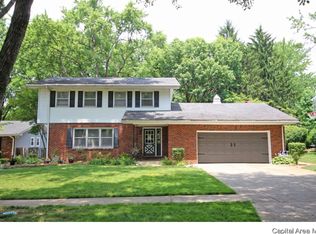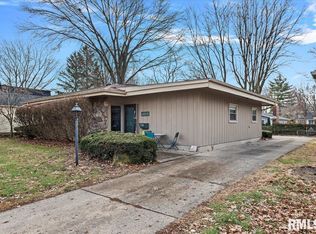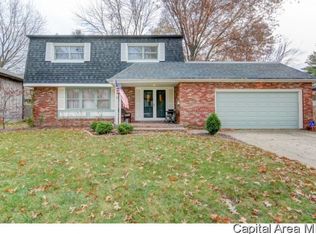Sold for $250,000 on 07/19/24
$250,000
131 Doral Dr, Springfield, IL 62704
4beds
2,357sqft
Single Family Residence, Residential
Built in 1970
-- sqft lot
$286,100 Zestimate®
$106/sqft
$2,587 Estimated rent
Home value
$286,100
$269,000 - $306,000
$2,587/mo
Zestimate® history
Loading...
Owner options
Explore your selling options
What's special
Lovingly well kept L- Shaped ranch home by the same owner for 47 years!! You'll see the meticulous care this home has the minute you walk up to the updated concrete porch. Enter the spacious foyer and you'll see the beautiful hardwood flooring that spreads throughout the home. Hallway bathroom features a double bowl sink and a linen closet. Primary bedroom features its own private bathroom. Enjoy entertaining in the formal living and dining rooms. A cozy family room features a brick gas fireplace and a slider leading to the back patio, fenced yard and mature trees. Updated kitchen with a large pantry and a half bath/laundry room. Lower level features a rec room and a large storage area.
Zillow last checked: 8 hours ago
Listing updated: July 20, 2024 at 01:01pm
Listed by:
Cindy E Grady Mobl:217-638-7653,
The Real Estate Group, Inc.
Bought with:
Melissa D Vorreyer, 475100751
RE/MAX Professionals
Source: RMLS Alliance,MLS#: CA1029758 Originating MLS: Capital Area Association of Realtors
Originating MLS: Capital Area Association of Realtors

Facts & features
Interior
Bedrooms & bathrooms
- Bedrooms: 4
- Bathrooms: 3
- Full bathrooms: 2
- 1/2 bathrooms: 1
Bedroom 1
- Level: Main
- Dimensions: 13ft 4in x 13ft 11in
Bedroom 2
- Level: Main
- Dimensions: 10ft 1in x 13ft 3in
Bedroom 3
- Level: Main
- Dimensions: 12ft 0in x 10ft 0in
Bedroom 4
- Level: Main
- Dimensions: 13ft 4in x 10ft 4in
Other
- Level: Main
- Dimensions: 13ft 1in x 11ft 11in
Other
- Area: 285
Family room
- Level: Main
- Dimensions: 19ft 7in x 13ft 4in
Kitchen
- Level: Main
- Dimensions: 14ft 3in x 10ft 11in
Laundry
- Level: Main
- Dimensions: 6ft 6in x 7ft 1in
Living room
- Level: Main
- Dimensions: 20ft 1in x 13ft 5in
Main level
- Area: 2072
Recreation room
- Level: Lower
- Dimensions: 22ft 4in x 12ft 7in
Heating
- Forced Air
Cooling
- Central Air
Appliances
- Included: Dishwasher, Disposal, Microwave, Range, Refrigerator
Features
- Ceiling Fan(s)
- Windows: Blinds
- Basement: Crawl Space,Partially Finished
- Number of fireplaces: 1
- Fireplace features: Family Room, Gas Log
Interior area
- Total structure area: 2,072
- Total interior livable area: 2,357 sqft
Property
Parking
- Total spaces: 2
- Parking features: Attached, On Street
- Attached garage spaces: 2
- Has uncovered spaces: Yes
Features
- Patio & porch: Patio
Lot
- Dimensions: 80 x 130 x 80 x 131
- Features: Level
Details
- Parcel number: 22060107025
Construction
Type & style
- Home type: SingleFamily
- Architectural style: Ranch
- Property subtype: Single Family Residence, Residential
Materials
- Frame, Brick, Vinyl Siding
- Foundation: Concrete Perimeter
- Roof: Shingle
Condition
- New construction: No
- Year built: 1970
Utilities & green energy
- Sewer: Public Sewer
- Water: Public
Community & neighborhood
Location
- Region: Springfield
- Subdivision: Country Club Estates
Price history
| Date | Event | Price |
|---|---|---|
| 7/19/2024 | Sold | $250,000+11.1%$106/sqft |
Source: | ||
| 7/5/2024 | Pending sale | $225,000$95/sqft |
Source: | ||
| 7/1/2024 | Listed for sale | $225,000$95/sqft |
Source: | ||
Public tax history
| Year | Property taxes | Tax assessment |
|---|---|---|
| 2024 | $5,366 +5.7% | $74,882 +9.5% |
| 2023 | $5,075 +6.1% | $68,398 +6.2% |
| 2022 | $4,785 +4.3% | $64,393 +3.9% |
Find assessor info on the county website
Neighborhood: 62704
Nearby schools
GreatSchools rating
- 9/10Owen Marsh Elementary SchoolGrades: K-5Distance: 0.6 mi
- 2/10U S Grant Middle SchoolGrades: 6-8Distance: 1.6 mi
- 7/10Springfield High SchoolGrades: 9-12Distance: 2.6 mi

Get pre-qualified for a loan
At Zillow Home Loans, we can pre-qualify you in as little as 5 minutes with no impact to your credit score.An equal housing lender. NMLS #10287.


