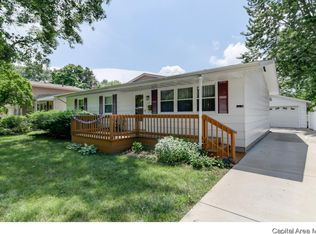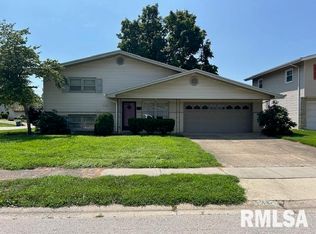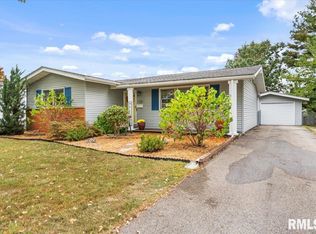BUYERS FINANCING FELL APART WHICH PUTS THIS GEM BACK ON THE MARKET!!! Great space, well maintained and conveniently located near 2 major thoroughfares thru town. Enjoy the semi open floor plan on the main level. Guests can flow through both open dining and living spaces. Enjoy an abundance of cabinetry in the kitchen and great views of the backyard from the kitchen sink. Upper level hosts 3 BR's, updated bath and great storage. Lower level has bonus room that could serve as master with full bath or 2nd living space/office/toy room. Full basement is unfinished and is great for additional storage. Home has seen several updates to include all new flooring in 2014, Furnace in 2012, water heater in 2019, new porch in 2020, roof in 2009, all new windows and sliding door to deck in 2019.
This property is off market, which means it's not currently listed for sale or rent on Zillow. This may be different from what's available on other websites or public sources.



