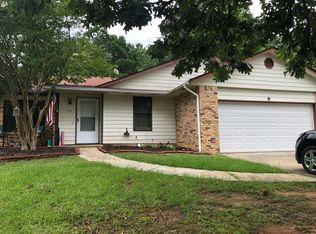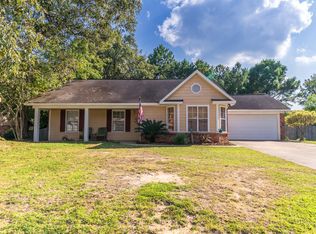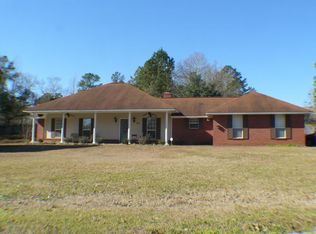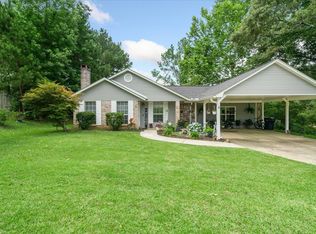Proud Colonial one story with rocking chair friendly bricked front porch! Vaulted ceilings and wood-burning fireplace. Hard-surfaced flooring throughout- ideal for a growing family. Enjoy a cheerful and roomy galley kitchen/ family dining area plus a separate laundry room. Big covered porch for outdoor cookouts overlooking a spacious backyard play area. Two-car garage attached. Welcome Home!
This property is off market, which means it's not currently listed for sale or rent on Zillow. This may be different from what's available on other websites or public sources.



