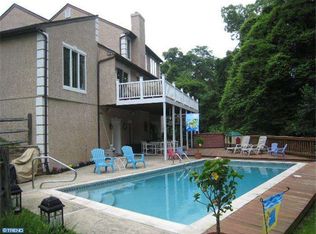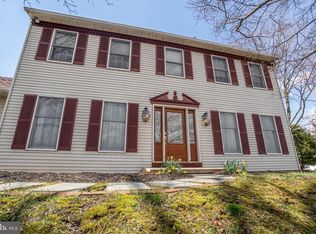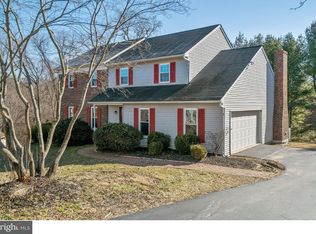New Price, New Paint, and 1 Year Home Warranty! Welcome home to 131 Deer Path Rd, a stunning home nestled on a cul-de-sac lot in the Paxon Chase neighborhood of Media. Excellent school district and area! Enjoy the peace and quiet of neighborhood living while being just minutes away from shopping and restaurants. From the moment you pull up out front, you will be greeted by a custom retaining wall with steps leading to a paver patio. Stately columns flank the stairway, and each contain a light fixture for added ambiance at night. Do you have a green thumb? There is an extended flower bed that lines the driveway and the front of the home. Showcase your prized blooms or our personal favorites, boxwoods! The paver patio continues out past the right side of the home, providing a nice spot for a patio table & chairs, or a firepit to roast marshmallows this Fall. The covered front patio includes stone accenting and gorgeous lantern lighting. The double doors (ring doorbell) open into a bright and sunny foyer that opens up nicely to the massive living room. If open concept living and beautiful views are a must, check them off your list! The vaulted ceiling in the extended foyer includes skylights and a glass slider. If a formal dining room is a must, this area can be easily converted. The focal point of the whole room is the floor-to-ceiling wood burning fireplace. There is no better place to be than curled up on your comfy sofa on a winter day with a fire going. The spacious breakfast nook includes a second glass slider and three windows providing beautiful views of the wooded area behind the home. The gourmet kitchen makes it easy to prepare a holiday feast or whip up a quick week-day dinner. A large, two-tiered breakfast bar provides plenty of prep space and additional seating. Appliances include electric cook-top, oven, dishwasher, refrigerator and wine fridge. A separate cabinet section is ideal to use as a dry bar or use as a coffee station for the mornings. A powder room is conveniently located on this level, and big laundry room complete with utility sink and cabinetry. The first-floor master suite is an absolute dream! The vaulted ceiling includes a skylight and a glass slider provides a private entrance to the large deck. The master bath features an oversized vanity and shower/tub. A custom organization system was added to the sizable walk-in closet, allowing for all the clothing and accessory storage you~ll ever need. A two-tier deck runs the entire length of the home and a staircase was added to connect the two. There are countless ways to utilize this awesome space: create a BBQ area, a separate outdoor dining area, and comfy outdoor living space with patio sofas and end tables. The current owner has also spent $30K + on leveling the backyard and adding a custom built-in bench wall! Three additional spare bedrooms are all located on the second floor. Each bedroom features plush carpeting, deep closets and newer lighting. The luxurious full bathroom is not only beautiful but is also extremely practical. Black subway tile lines all four walls from floor-to-ceiling with thick crown molding. A clawfoot tub allows for a relaxing bubble bath or hop into the glass surround shower for a quick rinse. An additional bonus loft area can be used as a reading nook, media room or a den. Looking for an in-law suite or the ultimate man cave? The finished basement is it! A full kitchen with center island opens to the spacious family/media area, making entertaining a breeze! A private, keyless entrance leads out to the rear deck and around to the front of the home, also making this ideal for those seeking an in-law suite. A second wood-burning fireplace is flanked by two windows providing gorgeous views of the woods. There is a bedroom, second bonus room, large walk-in closet and a full bathroom with shower/tub. Why wait? Call us today to schedule a private tour through this beautiful home.
This property is off market, which means it's not currently listed for sale or rent on Zillow. This may be different from what's available on other websites or public sources.



