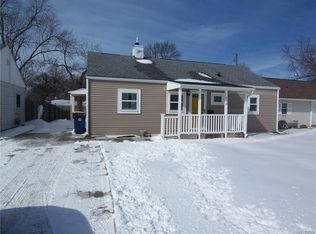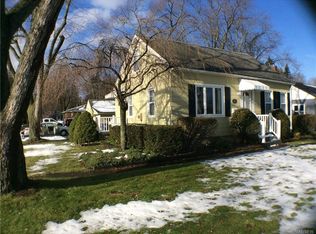Beautifully kept 2 bdrm 1 bath home with 1st floor laundry, central air, and an over sized 1.5 car garage with workshop area. The Many updates include sidewalk 2011, house roof 2015, garage roof 2016, HWT and furnace 2005 and Central Air 2006. This home has a nice yard and a great location. It's perfect for 1st time buyers or for those ready to down size.
This property is off market, which means it's not currently listed for sale or rent on Zillow. This may be different from what's available on other websites or public sources.

