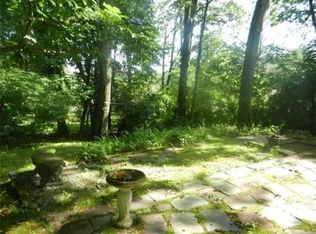Sold for $3,550,000
$3,550,000
131 Dane Hill Rd, Newton, MA 02461
6beds
7,196sqft
Single Family Residence
Built in 2024
0.34 Acres Lot
$3,653,700 Zestimate®
$493/sqft
$5,513 Estimated rent
Home value
$3,653,700
$3.36M - $3.98M
$5,513/mo
Zestimate® history
Loading...
Owner options
Explore your selling options
What's special
At the summit of Dane Hill, this transitional contemporary new construction has 6 bedrooms and 6.5 baths with modern finishes. This home, with over 7000 sq.ft., features a sleek design with ample natural light, high ceilings, and luxurious finishes throughout. On the first floor, entertain in style with a gourmet kitchen, high-end appliances, formal living room and dining room with custom woodworking, and a second staircase to the lower level makes for an easy access to the three car garage. There is also a large family room with gas fireplace overlooking the manicured backyard and patio. The 2nd floor features a primary bed and primary bath, and three other bedrooms suites. The third floor has an inviting custom staircase with a family room and play area/gym/office area. The finished lower level offers an en suite bedroom, a large playroom with a dry bar, and a custom mudroom with direct outside access. This residence is a true gem in an esteemed neighborhood.
Zillow last checked: 8 hours ago
Listing updated: August 01, 2024 at 06:46am
Listed by:
Aurel Garban 617-875-1914,
Gibson Sotheby's International Realty 617-264-7900,
Arman Mavai 617-817-6789
Bought with:
The Baker Team
Keller Williams Realty
Source: MLS PIN,MLS#: 73240671
Facts & features
Interior
Bedrooms & bathrooms
- Bedrooms: 6
- Bathrooms: 8
- Full bathrooms: 6
- 1/2 bathrooms: 2
Primary bedroom
- Level: Second
Bedroom 2
- Level: Second
Bedroom 3
- Level: Second
Bedroom 4
- Level: Second
Bedroom 5
- Level: First
Primary bathroom
- Features: Yes
Bathroom 1
- Level: Second
Bathroom 2
- Level: Second
Bathroom 3
- Level: Second
Dining room
- Level: First
Family room
- Level: First
Kitchen
- Level: First
Living room
- Level: First
Heating
- Central, Forced Air, Natural Gas
Cooling
- Central Air, Dual
Appliances
- Included: Gas Water Heater, Tankless Water Heater, Oven, Dishwasher, Disposal, Microwave, Range, Refrigerator, Freezer, ENERGY STAR Qualified Dishwasher, Range Hood
- Laundry: Second Floor, Electric Dryer Hookup, Washer Hookup
Features
- Bedroom, Bathroom, 1/4 Bath, Loft, Play Room, Walk-up Attic, Finish - Cement Plaster
- Flooring: Wood, Tile, Laminate, Engineered Hardwood
- Windows: Insulated Windows
- Basement: Full,Finished,Walk-Out Access,Interior Entry,Garage Access,Sump Pump
- Number of fireplaces: 1
Interior area
- Total structure area: 7,196
- Total interior livable area: 7,196 sqft
Property
Parking
- Total spaces: 6
- Parking features: Under, Garage Door Opener, Insulated, Paved Drive, Off Street, Tandem, Driveway, Paved
- Attached garage spaces: 3
- Uncovered spaces: 3
Features
- Patio & porch: Patio
- Exterior features: Patio, Rain Gutters
Lot
- Size: 0.34 Acres
Details
- Parcel number: NEWTS83B021L0007
- Zoning: SR2
Construction
Type & style
- Home type: SingleFamily
- Architectural style: Contemporary
- Property subtype: Single Family Residence
Materials
- Frame
- Foundation: Concrete Perimeter
- Roof: Shingle,Rubber
Condition
- Year built: 2024
Utilities & green energy
- Electric: 200+ Amp Service
- Sewer: Public Sewer
- Water: Public
- Utilities for property: for Gas Range, for Electric Range, for Electric Oven, for Electric Dryer, Washer Hookup
Community & neighborhood
Security
- Security features: Security System
Community
- Community features: Shopping, Park, Golf, Conservation Area, Highway Access, Private School, Public School, University
Location
- Region: Newton
Other
Other facts
- Road surface type: Paved
Price history
| Date | Event | Price |
|---|---|---|
| 7/31/2024 | Sold | $3,550,000-5.3%$493/sqft |
Source: MLS PIN #73240671 Report a problem | ||
| 6/13/2024 | Contingent | $3,749,000$521/sqft |
Source: MLS PIN #73240671 Report a problem | ||
| 5/20/2024 | Listed for sale | $3,749,000-6.2%$521/sqft |
Source: MLS PIN #73240671 Report a problem | ||
| 5/20/2024 | Listing removed | $3,998,000$556/sqft |
Source: MLS PIN #73210011 Report a problem | ||
| 4/23/2024 | Price change | $3,998,000-5.9%$556/sqft |
Source: MLS PIN #73210011 Report a problem | ||
Public tax history
| Year | Property taxes | Tax assessment |
|---|---|---|
| 2025 | $31,342 +173.7% | $3,198,200 +172.5% |
| 2024 | $11,453 +6% | $1,173,500 +10.6% |
| 2023 | $10,806 +11.7% | $1,061,500 +15.5% |
Find assessor info on the county website
Neighborhood: Newton Upper Falls
Nearby schools
GreatSchools rating
- 8/10Countryside Elementary SchoolGrades: K-5Distance: 0.2 mi
- 9/10Charles E Brown Middle SchoolGrades: 6-8Distance: 0.8 mi
- 10/10Newton South High SchoolGrades: 9-12Distance: 1 mi
Get a cash offer in 3 minutes
Find out how much your home could sell for in as little as 3 minutes with a no-obligation cash offer.
Estimated market value$3,653,700
Get a cash offer in 3 minutes
Find out how much your home could sell for in as little as 3 minutes with a no-obligation cash offer.
Estimated market value
$3,653,700
