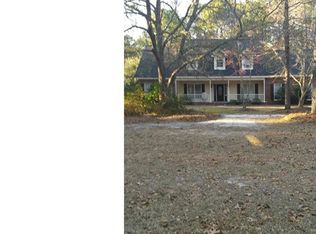Welcome to the beautiful, gated community of Silverwood Plantation! This fabulous 4 BR, 3.5 BA home, on a dble lot, has an XL fully fenced yard, with room to add a pool, a workshop or both! A 2017 remodel created an open concept kitchen featuring a HUGE island with gorgeous granite countertops, custom cabinets, new stainless steel appliances, gas cooktop, and a tiled backsplash with a stainless hood. The windows and most flooring were replaced in 2017. The main floor master has his-and-her walk in closets and an en-suite with double vanities, a separate shower and whirlpool tub. The additional 3 bedrooms are large with generous closets. The open living room has a fireplace and flows into the large sunroom, perfect for board games or an afternoon nap. Step outside the sunroom and enjoy your favorite movies, Xbox games or TV shows in your 17 person theater! The large bonus room upstairs has built in cabinets, perfect for a playroom, teenage hangout, or for home schooling. One of a kind!
This property is off market, which means it's not currently listed for sale or rent on Zillow. This may be different from what's available on other websites or public sources.
