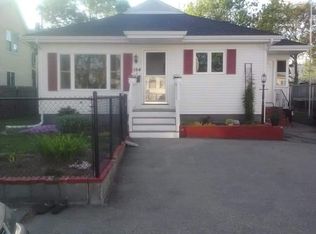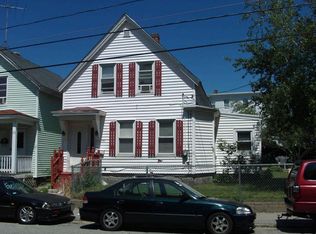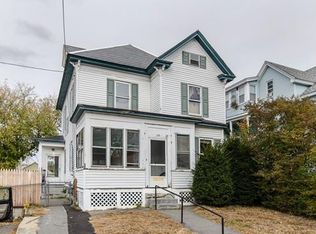New, bright and spacious, this completely renovated(2017) colonial just like 4 years old house -- New kitchen(2017, granite counter-top, stainless appliances and ceramic tiles); New full bathrooms(2017, 1st floor bath stall with modern glass door, granite vanity, fully-tiled bath tub on the 2nd floor); Real hardwood floor and tiles are throughout the whole house(2017); what is more, All interior walls, yes, All interior walls were plastered in 2017. This open floor concept home boasts four bedrooms with two full bathrooms, cozy family room with plenty three-side natural light; heating and cooking by gas, flat fenced backyard with 4 off-street parkings. Nothing to do but just move in. No showing until open house: Saturday from 12 - 2; Sunday from 10:30 - 11:45am.
This property is off market, which means it's not currently listed for sale or rent on Zillow. This may be different from what's available on other websites or public sources.


