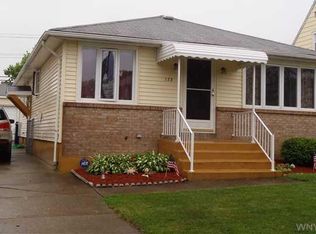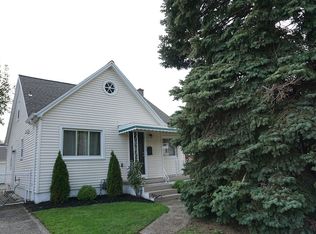Closed
$215,000
131 Culver Rd, Buffalo, NY 14220
3beds
1,630sqft
Single Family Residence
Built in 1930
4,477.97 Square Feet Lot
$209,500 Zestimate®
$132/sqft
$1,598 Estimated rent
Home value
$209,500
$172,000 - $245,000
$1,598/mo
Zestimate® history
Loading...
Owner options
Explore your selling options
What's special
Located just off McKinley Pkwy on a quiet tree lined street, this adorable and affordable cape awaits its new owners. Owned by the same family for over 50 years, this home has been lovingly cared for and maintained. A large front sunroom adds to the first floor living space. Newly painted and featuring neutral carpeting are the bright living room and dining area. The adjacent kitchen opens up to both the living room and dining room, making endless possibilities for future expansion. Two bedrooms and a full bath are also conveniently located on the first floor. Upstairs there is one finished bedroom and an entire walk in attic. The attic space is just waiting for that primary bedroom and bath buyers are dreaming of. New electrical and new panel recently installed.
Zillow last checked: 8 hours ago
Listing updated: November 21, 2024 at 12:39pm
Listed by:
Rana L Piegay 716-662-9200,
Emprise Realty Group, LLC
Bought with:
Robert Brado, 10401253599
MJ Peterson Real Estate Inc.
Source: NYSAMLSs,MLS#: B1561477 Originating MLS: Buffalo
Originating MLS: Buffalo
Facts & features
Interior
Bedrooms & bathrooms
- Bedrooms: 3
- Bathrooms: 1
- Full bathrooms: 1
- Main level bathrooms: 1
- Main level bedrooms: 2
Dining room
- Level: First
Dining room
- Level: First
Family room
- Level: First
Family room
- Level: First
Kitchen
- Level: First
Kitchen
- Level: First
Other
- Level: First
Other
- Level: First
Heating
- Gas, Baseboard
Appliances
- Included: Built-In Range, Built-In Oven, Dryer, Electric Cooktop, Gas Water Heater, Washer
- Laundry: In Basement
Features
- Eat-in Kitchen, Natural Woodwork, Bedroom on Main Level
- Flooring: Carpet, Hardwood, Varies, Vinyl
- Basement: Full
- Has fireplace: No
Interior area
- Total structure area: 1,630
- Total interior livable area: 1,630 sqft
Property
Parking
- Total spaces: 2
- Parking features: Detached, Garage
- Garage spaces: 2
Features
- Patio & porch: Enclosed, Porch
- Exterior features: Concrete Driveway
Lot
- Size: 4,477 sqft
- Dimensions: 40 x 112
- Features: Residential Lot
Details
- Parcel number: 1402001336400005005000
- Special conditions: Standard
Construction
Type & style
- Home type: SingleFamily
- Architectural style: Cape Cod
- Property subtype: Single Family Residence
Materials
- Vinyl Siding
- Foundation: Block
Condition
- Resale
- Year built: 1930
Utilities & green energy
- Sewer: Connected
- Water: Connected, Public
- Utilities for property: Cable Available, High Speed Internet Available, Sewer Connected, Water Connected
Community & neighborhood
Location
- Region: Buffalo
Other
Other facts
- Listing terms: Cash,Conventional,FHA,VA Loan
Price history
| Date | Event | Price |
|---|---|---|
| 11/21/2024 | Sold | $215,000-2.3%$132/sqft |
Source: | ||
| 9/24/2024 | Pending sale | $220,000$135/sqft |
Source: | ||
| 9/11/2024 | Listed for sale | $220,000$135/sqft |
Source: | ||
Public tax history
| Year | Property taxes | Tax assessment |
|---|---|---|
| 2024 | -- | $152,000 |
| 2023 | -- | $152,000 |
| 2022 | -- | $152,000 |
Find assessor info on the county website
Neighborhood: South Park
Nearby schools
GreatSchools rating
- 5/10Discovery SchoolGrades: PK-8Distance: 0.5 mi
- 3/10South Park High SchoolGrades: 9-12Distance: 1 mi
- 5/10Lorraine Elementary SchoolGrades: PK-8Distance: 0.6 mi
Schools provided by the listing agent
- District: Buffalo
Source: NYSAMLSs. This data may not be complete. We recommend contacting the local school district to confirm school assignments for this home.

