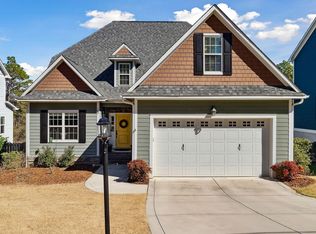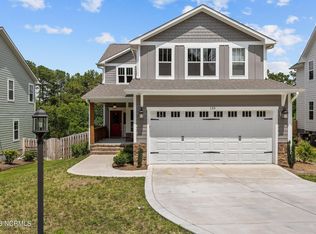Sold for $505,000
$505,000
131 Crestview Road, Southern Pines, NC 28387
3beds
2,172sqft
Single Family Residence
Built in 2021
0.28 Acres Lot
$509,600 Zestimate®
$233/sqft
$2,683 Estimated rent
Home value
$509,600
$464,000 - $561,000
$2,683/mo
Zestimate® history
Loading...
Owner options
Explore your selling options
What's special
Located in the heart of Downtown Southern Pines, this beautifully maintained home offers the perfect blend of modern comfort and small-town charm. The open floor plan on the main level creates a bright and welcoming living space, complete with elegant crown molding, recessed and pendant lighting, and a cozy gas fireplace. The kitchen is a chef's dream, featuring a natural gas stove and ample counter space, making meal prep both easy and enjoyable. Upstairs, the spacious bedrooms provide a private retreat, while both bathrooms boast double vanities for added convenience.Step outside to your own private oasis—a large fenced backyard that's perfect for relaxing, entertaining, or letting pets roam freely. This home has been immaculately cared for, ensuring a move-in-ready experience for its next owners. Best of all, its prime location allows you to walk to downtown Southern Pines, where you can enjoy charming shops, fantastic restaurants, beautiful parks, and a vibrant community atmosphere. Don't miss this rare opportunity to own a home that offers both a peaceful retreat and easy access to everything this sought-after area has to offer!
Zillow last checked: 8 hours ago
Listing updated: November 19, 2025 at 12:32pm
Listed by:
Nicole Bowman 910-528-4902,
Realty World Properties of the Pines
Bought with:
Allison Wunsch, 345186
Everything Pines Partners LLC
Source: Hive MLS,MLS#: 100501448 Originating MLS: Mid Carolina Regional MLS
Originating MLS: Mid Carolina Regional MLS
Facts & features
Interior
Bedrooms & bathrooms
- Bedrooms: 3
- Bathrooms: 3
- Full bathrooms: 2
- 1/2 bathrooms: 1
Primary bedroom
- Level: Upper
- Dimensions: 14.6 x 16.6
Bedroom 2
- Level: Upper
- Dimensions: 12 x 11.6
Bedroom 3
- Level: Upper
- Dimensions: 13.3 x 11
Bathroom 1
- Description: main bed bath
- Level: Upper
- Dimensions: 13 x 9.6
Bathroom 2
- Level: Upper
- Dimensions: 13.3 x 6
Dining room
- Level: Main
- Dimensions: 13 x 10
Kitchen
- Level: Main
- Dimensions: 13.6 x 12.6
Laundry
- Level: Upper
- Dimensions: 11 x 7
Living room
- Level: Main
- Dimensions: 17 x 16
Other
- Description: landing area (mud room)
- Level: Main
- Dimensions: 8.4 x 12
Heating
- Heat Pump, Electric
Cooling
- Heat Pump
Appliances
- Included: Built-In Microwave, Washer, Refrigerator, Range, Dryer, Dishwasher
- Laundry: Laundry Room
Features
- Walk-in Closet(s), Tray Ceiling(s), Entrance Foyer, Solid Surface, Ceiling Fan(s), Walk-in Shower, Gas Log, Walk-In Closet(s)
- Has fireplace: Yes
- Fireplace features: Gas Log
Interior area
- Total structure area: 2,172
- Total interior livable area: 2,172 sqft
Property
Parking
- Total spaces: 1
- Parking features: Garage Faces Front, Electric Vehicle Charging Station(s), Attached, Paved
- Attached garage spaces: 1
Features
- Levels: Two
- Stories: 2
- Patio & porch: Deck
- Fencing: Wood
Lot
- Size: 0.28 Acres
- Dimensions: 56 x 185 x 56 x 185
Details
- Parcel number: 20150458
- Zoning: RM-2
- Special conditions: Standard
Construction
Type & style
- Home type: SingleFamily
- Property subtype: Single Family Residence
Materials
- Fiber Cement
- Foundation: Crawl Space
- Roof: Composition
Condition
- New construction: No
- Year built: 2021
Utilities & green energy
- Sewer: Public Sewer
- Water: Public
- Utilities for property: Sewer Available, Water Available
Community & neighborhood
Security
- Security features: Smoke Detector(s)
Location
- Region: Southern Pines
- Subdivision: Southern Pines
HOA & financial
HOA
- Has HOA: Yes
- HOA fee: $400 annually
- Amenities included: None
- Association name: Crestview HOA
- Association phone: 888-888-8888
Other
Other facts
- Listing agreement: Exclusive Right To Sell
- Listing terms: Cash,Conventional,FHA,VA Loan
Price history
| Date | Event | Price |
|---|---|---|
| 11/19/2025 | Sold | $505,000-2.7%$233/sqft |
Source: | ||
| 10/20/2025 | Contingent | $519,000$239/sqft |
Source: | ||
| 9/25/2025 | Price change | $519,000-1.1%$239/sqft |
Source: | ||
| 6/17/2025 | Price change | $525,000-4.4%$242/sqft |
Source: | ||
| 5/7/2025 | Price change | $549,000-3.5%$253/sqft |
Source: | ||
Public tax history
| Year | Property taxes | Tax assessment |
|---|---|---|
| 2024 | $2,900 -3% | $454,860 |
| 2023 | $2,991 +115.7% | $454,860 +146.1% |
| 2022 | $1,387 +165.4% | $184,800 +236% |
Find assessor info on the county website
Neighborhood: 28387
Nearby schools
GreatSchools rating
- 7/10McDeeds Creek ElementaryGrades: K-5Distance: 2.1 mi
- 6/10Crain's Creek Middle SchoolGrades: 6-8Distance: 8.4 mi
- 5/10Pinecrest High SchoolGrades: 9-12Distance: 2.9 mi
Schools provided by the listing agent
- Elementary: McDeeds Creek Elementary
- Middle: Crain's Creek Middle
- High: Pinecrest
Source: Hive MLS. This data may not be complete. We recommend contacting the local school district to confirm school assignments for this home.
Get pre-qualified for a loan
At Zillow Home Loans, we can pre-qualify you in as little as 5 minutes with no impact to your credit score.An equal housing lender. NMLS #10287.
Sell for more on Zillow
Get a Zillow Showcase℠ listing at no additional cost and you could sell for .
$509,600
2% more+$10,192
With Zillow Showcase(estimated)$519,792

