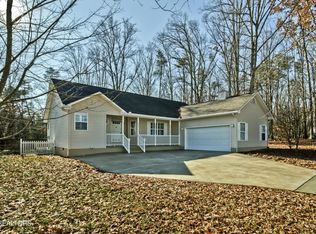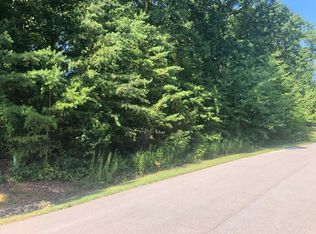Sold for $359,000 on 02/16/24
$359,000
131 Country Way Rd, Vonore, TN 37885
3beds
1,733sqft
Single Family Residence
Built in 2006
0.75 Acres Lot
$384,500 Zestimate®
$207/sqft
$2,116 Estimated rent
Home value
$384,500
$365,000 - $404,000
$2,116/mo
Zestimate® history
Loading...
Owner options
Explore your selling options
What's special
This charming ranch-style home, with 1733 square feet of living space, offers a bright, spacious, and cozy living experience. Featuring 3 bedrooms and 2 bathrooms, this property is situated on a generous 0.75-acre lot, providing ample outdoor space for various activities. The level lot is adorned with beautiful trees including Dogwood, Crepe Myrtle, River Birch, Red Maple, and Redbuds creating a serene and picturesque landscape. Inside, the home is adorned with plantation shutters, and the flooring is a mix of beautiful hardwood and tile. The kitchen boasts elegant granite countertops and a spacious pantry, making it a delightful space for culinary endeavors. The split bedrooms floorplan offers privacy and convenience for all occupants. The primary bathroom is a true sanctuary, featuring a jetted tub and a walk-in closet.
For those who enjoy outdoor living, the aluminum deck out back is a fantastic feature, complete with 2 retractable awnings for shade and comfort. Additionally, a garden shed with electricity is included, adding practicality and versatility to the property. This awesome home encompasses a wonderful combination of indoor comfort, outdoor beauty, and functional amenities, making it an ideal choice for your new home. Not to mention the community amenities including Architect Restricted, Club House, Picnic/Barbeque Area; Rec Facilities. In-ground swimming pool, and Tennis Courts! All pictures were taken before current tenants took possessioin.
This home is currently being rented until 7/22/2024.
Zillow last checked: 8 hours ago
Listing updated: March 03, 2024 at 12:50pm
Listed by:
Sam Gamble 865-659-7202,
United Real Estate Solutions,
Kim Gamble,
United Real Estate Solutions
Bought with:
Michelle Flanigan-Hill, 297501
Coldwell Banker Nelson Realtor
Source: East Tennessee Realtors,MLS#: 1244207
Facts & features
Interior
Bedrooms & bathrooms
- Bedrooms: 3
- Bathrooms: 2
- Full bathrooms: 2
Heating
- Central, Natural Gas, Electric
Cooling
- Central Air, Ceiling Fan(s)
Appliances
- Included: Dishwasher, Disposal, Dryer, Range, Refrigerator, Self Cleaning Oven, Washer
Features
- Walk-In Closet(s), Pantry, Eat-in Kitchen
- Flooring: Hardwood, Tile
- Windows: Windows - Vinyl, Insulated Windows
- Basement: Crawl Space
- Has fireplace: No
- Fireplace features: None
Interior area
- Total structure area: 1,733
- Total interior livable area: 1,733 sqft
Property
Parking
- Total spaces: 2
- Parking features: Off Street, Garage Door Opener, Attached, Main Level
- Attached garage spaces: 2
Features
- Exterior features: Prof Landscaped
- Has view: Yes
- View description: Country Setting
Lot
- Size: 0.75 Acres
- Dimensions: 183 x 177 x 285irr
- Features: Wooded, Irregular Lot, Level
Details
- Additional structures: Storage
- Parcel number: 038G B 020.00
Construction
Type & style
- Home type: SingleFamily
- Architectural style: Traditional
- Property subtype: Single Family Residence
Materials
- Vinyl Siding, Frame
Condition
- Year built: 2006
Utilities & green energy
- Sewer: Public Sewer
- Water: Public
Community & neighborhood
Location
- Region: Vonore
- Subdivision: Lake View Farms
HOA & financial
HOA
- Has HOA: Yes
- HOA fee: $84 monthly
- Services included: Some Amenities
Price history
| Date | Event | Price |
|---|---|---|
| 2/16/2024 | Sold | $359,000$207/sqft |
Source: | ||
| 1/3/2024 | Pending sale | $359,000$207/sqft |
Source: | ||
| 10/27/2023 | Listed for sale | $359,000+65.1%$207/sqft |
Source: | ||
| 1/4/2020 | Listing removed | $1,750$1/sqft |
Source: Lakeside Property Rentals Report a problem | ||
| 12/12/2019 | Price change | $1,750-18.6%$1/sqft |
Source: Lakeside Property Rentals, LLC Report a problem | ||
Public tax history
| Year | Property taxes | Tax assessment |
|---|---|---|
| 2024 | $1,524 | $81,375 |
| 2023 | $1,524 +15.7% | $81,375 +60% |
| 2022 | $1,317 | $50,850 |
Find assessor info on the county website
Neighborhood: 37885
Nearby schools
GreatSchools rating
- 6/10Vonore Elementary SchoolGrades: PK-4Distance: 0.6 mi
- 7/10Vonore Middle SchoolGrades: 5-8Distance: 1.2 mi
- 5/10Sequoyah High SchoolGrades: 9-12Distance: 4.8 mi

Get pre-qualified for a loan
At Zillow Home Loans, we can pre-qualify you in as little as 5 minutes with no impact to your credit score.An equal housing lender. NMLS #10287.

