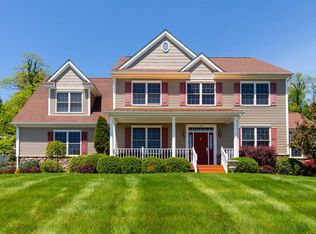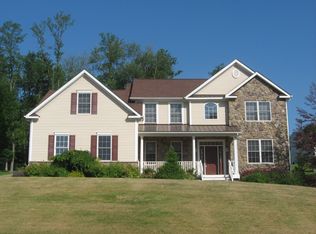Great home in The Legends. Beautiful four bedroom, two full and one half bathroom Colonial style with open floor plan. This home features an inviting two story foyer, Formal dining room and Formal living room with hard wood flooring and custom moldings. Kitchen offers ample cabinets, Silestone counters, stainless steel appliances, island, and large dine in area with a sliding glass door that leads to the deck (no steps) and newly reset block patio (October 2019) surrounding heated in ground pool. Family room has two stories with gas fireplace. First floor office/den with french door. Renovated 1/2 bath (October 2019). Master bedroom suite with incredible sunrise views, two walk in closets, large sitting room and master bathroom. Three additional bedrooms (two which offer sunrise views) and full hall bath on the second floor. The second floor has new select hardwood flooring (September 2019). Partially finished lower level with Egress window, mechanical rooms, and storage area. Municipal Water & Sewer, Natural Gas, sprinkler system, whole house generator.
This property is off market, which means it's not currently listed for sale or rent on Zillow. This may be different from what's available on other websites or public sources.

