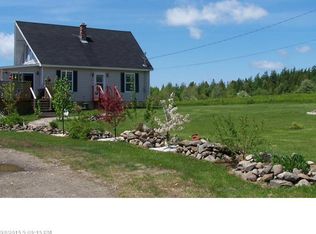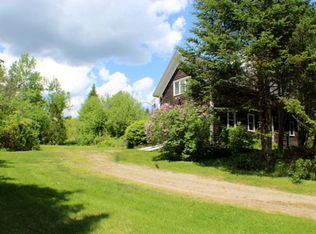Beautiful starter or retirement home with Large year round sun room!! Cathedral ceiling in living room adds to the charm of this home. Built in 2000, w/many updates. Nice woodwork and flooring. This is a must see home. Lovely landscaping and gardens. Full partially finished basement heated with a propane wall heater. Nice home. This would also make a great affordable and elaborate camp or vacation getaway for anyone. Just 10 minutes to Canada and 10 minutes to All Town amenities in Calais!! Check it out.
This property is off market, which means it's not currently listed for sale or rent on Zillow. This may be different from what's available on other websites or public sources.


