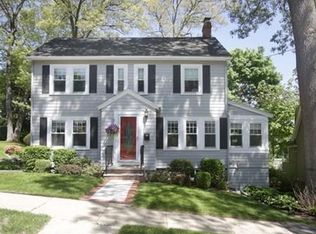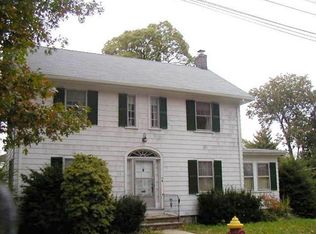Classic Colonial style residence in a prime location that is within walking distance to the Cedar Park Commuter Rail, bus to the T, Conant Park, Middlesex Fells and downtown shops and restaurants! This meticulously maintained home features a living room with wood burning stove that is nicely framed by built-in bookcases and the two large windows bathe the space in natural light. Adjacent to the living room is a formal dining room which also includes a bay window and flows directly into an eat-in kitchen that includes ample counter top prep space and cabinets so entertaining will be a breeze! Rounding out the first floor is a large family that would also make a great master with en suite bath with a separate zone for heat and central air conditioning with direct access to a huge deck and patio to enjoy when the warm weather returns plus a three quarter bath, mud room and office/den. The second floor features an impressive master bedroom, also with a separate heat and AC zone, and a private deck that is an ideal spot to enjoy your morning cup of coffee or to simply unwind and enjoy a glass of wine at the end of the day! Three additional bedrooms and a full bath complete this level. The walk up attic and full basement are great spots to store all your treasures. The roof was new in 2015 and includes a 50 year transferable warranty!
This property is off market, which means it's not currently listed for sale or rent on Zillow. This may be different from what's available on other websites or public sources.

