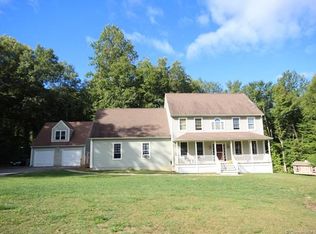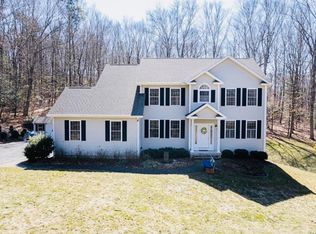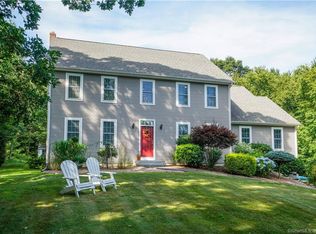Sold for $477,500 on 12/21/23
$477,500
131 Comstock Trail, East Hampton, CT 06424
4beds
2,247sqft
Single Family Residence
Built in 2003
1.4 Acres Lot
$534,000 Zestimate®
$213/sqft
$3,558 Estimated rent
Home value
$534,000
$507,000 - $561,000
$3,558/mo
Zestimate® history
Loading...
Owner options
Explore your selling options
What's special
Updated colonial in a beautiful and desirable East Hampton neighborhood. Your new home is tucked away in a quiet corner of town with all the essential amenities within a short drive. This property includes a meticulously landscaped yard with space for outdoor entertainment and a large garden. Over the past 3 years the owners have update much of the house including but not limited to: New granite counters and tile backsplash, custom pantry shelving and new kitchen appliances, all bathrooms were retiled, even the laundry room has granite with an upgraded large wash sink, new custom vanities with bathroom accessories, hardwood floors refinished 3 years ago, majority of the interior of the house has been repainted, custom shelving in attic and garage providing lots of extra storage . Make this house your HOME! Agent/ Owner
Zillow last checked: 8 hours ago
Listing updated: July 09, 2024 at 08:19pm
Listed by:
The Hometown Team of Coldwell Banker Realty,
Preston B. Roth 860-662-0735,
Coldwell Banker Realty 860-388-1100
Bought with:
Stormi Alden, RES.0814709
Results Real Estate LLC
Source: Smart MLS,MLS#: 170605994
Facts & features
Interior
Bedrooms & bathrooms
- Bedrooms: 4
- Bathrooms: 3
- Full bathrooms: 2
- 1/2 bathrooms: 1
Primary bedroom
- Features: Vaulted Ceiling(s), Ceiling Fan(s), Walk-In Closet(s), Wall/Wall Carpet
- Level: Upper
- Area: 225 Square Feet
- Dimensions: 15 x 15
Bedroom
- Features: High Ceilings, Wall/Wall Carpet
- Level: Upper
- Area: 144 Square Feet
- Dimensions: 12 x 12
Bedroom
- Features: High Ceilings, Wall/Wall Carpet
- Level: Upper
- Area: 100 Square Feet
- Dimensions: 10 x 10
Bedroom
- Features: Remodeled, Walk-In Closet(s), Wall/Wall Carpet
- Level: Upper
- Area: 432 Square Feet
- Dimensions: 18 x 24
Primary bathroom
- Features: Remodeled, High Ceilings, Double-Sink, Whirlpool Tub, Tub w/Shower, Tile Floor
- Level: Upper
- Area: 100 Square Feet
- Dimensions: 10 x 10
Bathroom
- Features: High Ceilings, Granite Counters, Half Bath, Laundry Hookup, Tile Floor
- Level: Main
- Area: 70 Square Feet
- Dimensions: 10 x 7
Family room
- Features: High Ceilings, Hardwood Floor
- Level: Main
- Area: 195 Square Feet
- Dimensions: 15 x 13
Kitchen
- Features: Remodeled, Breakfast Bar, Granite Counters, Pantry, Sliders, Hardwood Floor
- Level: Main
- Area: 234 Square Feet
- Dimensions: 18 x 13
Living room
- Features: High Ceilings, Combination Liv/Din Rm, Gas Log Fireplace, Hardwood Floor
- Level: Main
- Area: 390 Square Feet
- Dimensions: 15 x 26
Heating
- Baseboard, Zoned, Oil
Cooling
- Ceiling Fan(s), Central Air
Appliances
- Included: Oven/Range, Microwave, Refrigerator, Dishwasher, Water Heater
- Laundry: Main Level
Features
- Wired for Data, Open Floorplan
- Basement: Full,Concrete,Storage Space
- Attic: Pull Down Stairs,Storage
- Number of fireplaces: 1
- Fireplace features: Insert
Interior area
- Total structure area: 2,247
- Total interior livable area: 2,247 sqft
- Finished area above ground: 2,247
Property
Parking
- Total spaces: 2
- Parking features: Attached, Paved, Garage Door Opener, Asphalt
- Attached garage spaces: 2
- Has uncovered spaces: Yes
Features
- Patio & porch: Deck
- Exterior features: Rain Gutters
Lot
- Size: 1.40 Acres
- Features: Interior Lot, Dry, Cleared, Wooded
Details
- Additional structures: Shed(s)
- Parcel number: 2441788
- Zoning: R-4
- Other equipment: Generator Ready
Construction
Type & style
- Home type: SingleFamily
- Architectural style: Colonial
- Property subtype: Single Family Residence
Materials
- Vinyl Siding
- Foundation: Concrete Perimeter
- Roof: Asphalt
Condition
- New construction: No
- Year built: 2003
Utilities & green energy
- Sewer: Septic Tank
- Water: Well
- Utilities for property: Underground Utilities, Cable Available
Green energy
- Energy efficient items: Thermostat, Ridge Vents
Community & neighborhood
Community
- Community features: Golf
Location
- Region: East Hampton
Price history
| Date | Event | Price |
|---|---|---|
| 12/21/2023 | Sold | $477,500-0.5%$213/sqft |
Source: | ||
| 12/21/2023 | Pending sale | $480,000$214/sqft |
Source: | ||
| 11/30/2023 | Contingent | $480,000$214/sqft |
Source: | ||
| 11/26/2023 | Price change | $480,000-1.8%$214/sqft |
Source: | ||
| 11/13/2023 | Price change | $489,000-2%$218/sqft |
Source: | ||
Public tax history
| Year | Property taxes | Tax assessment |
|---|---|---|
| 2025 | $8,574 +4.4% | $215,920 |
| 2024 | $8,214 +5.5% | $215,920 |
| 2023 | $7,786 +4% | $215,920 |
Find assessor info on the county website
Neighborhood: 06424
Nearby schools
GreatSchools rating
- 8/10Memorial SchoolGrades: PK-3Distance: 3.3 mi
- 6/10East Hampton Middle SchoolGrades: 6-8Distance: 4.6 mi
- 8/10East Hampton High SchoolGrades: 9-12Distance: 4.9 mi

Get pre-qualified for a loan
At Zillow Home Loans, we can pre-qualify you in as little as 5 minutes with no impact to your credit score.An equal housing lender. NMLS #10287.
Sell for more on Zillow
Get a free Zillow Showcase℠ listing and you could sell for .
$534,000
2% more+ $10,680
With Zillow Showcase(estimated)
$544,680

