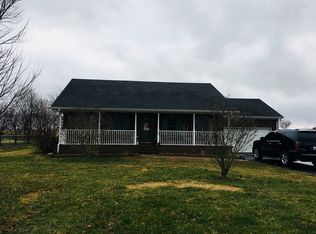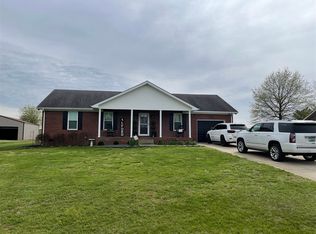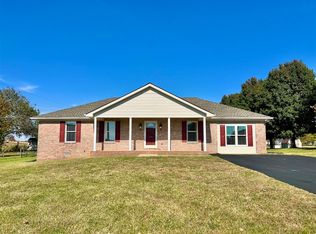Sold for $229,900 on 12/26/23
$229,900
131 Coates Rd, Franklin, KY 42134
3beds
1,660sqft
Single Family Residence
Built in 1999
0.46 Acres Lot
$249,900 Zestimate®
$138/sqft
$1,850 Estimated rent
Home value
$249,900
$237,000 - $262,000
$1,850/mo
Zestimate® history
Loading...
Owner options
Explore your selling options
What's special
Welcome to 131 Coates Rd! This brick home is found on nearly half an acre lot on a quiet dead-end street in Franklin, KY. You will immediately take note of its cute curb appeal with fresh landscaping and large covered porch. Inside you will find 3 bedrooms, 2 full baths and a bonus area! Vaulted living room ceiling, bedrooms hosting great closet space, and the kitchen includes a large pantry! Step out back to your spacious yard and find that it backs up to beautiful views and no backyard neighbor! You can't miss the 30X30 detached garage/shop with electric, great for hobbies, storage and more. HVAC is only 1 year old! Schedule your showing today before it gets away! 0.25% Lender credit coupon available with preferred lender.
Zillow last checked: 8 hours ago
Listing updated: December 25, 2024 at 09:52pm
Listed by:
Morgan Robertson 270-253-2980,
Coldwell Banker Legacy Group,
Jeremy Dawson 270-792-5047,
Coldwell Banker Legacy Group
Bought with:
Tabatha Southard, 252160
RE/MAX Highland Realty
Source: RASK,MLS#: RA20235364
Facts & features
Interior
Bedrooms & bathrooms
- Bedrooms: 3
- Bathrooms: 2
- Full bathrooms: 2
- Main level bathrooms: 2
- Main level bedrooms: 3
Primary bedroom
- Level: Main
- Area: 147.78
- Dimensions: 11.67 x 12.67
Bedroom 2
- Level: Main
- Area: 133.21
- Dimensions: 11.5 x 11.58
Bedroom 3
- Level: Main
- Area: 126.39
- Dimensions: 11.67 x 10.83
Bathroom
- Features: Tub/Shower Combo, Walk-In Closet(s)
Kitchen
- Features: Eat-in Kitchen, Pantry
- Level: Main
- Area: 237.44
- Dimensions: 10.92 x 21.75
Living room
- Level: Main
- Area: 209.9
- Dimensions: 12.92 x 16.25
Heating
- Central, Electric
Cooling
- Central Air
Appliances
- Included: Dishwasher, Microwave, Range/Oven, Refrigerator, Electric Water Heater
- Laundry: Laundry Room
Features
- Ceiling Fan(s), Split Bedroom Floor Plan, Walk-In Closet(s), Walls (Dry Wall), Eat-in Kitchen
- Flooring: None
- Windows: Partial Window Treatments
- Basement: None,Crawl Space
- Attic: Storage
- Has fireplace: No
- Fireplace features: None
Interior area
- Total structure area: 1,660
- Total interior livable area: 1,660 sqft
Property
Parking
- Parking features: Detached
- Has garage: Yes
Accessibility
- Accessibility features: None
Features
- Patio & porch: Covered Front Porch
- Exterior features: Concrete Walks, Lighting, Landscaping
- Fencing: None
- Body of water: None
Lot
- Size: 0.46 Acres
- Features: Dead End
Details
- Additional structures: Workshop
- Parcel number: 0291800057.00
Construction
Type & style
- Home type: SingleFamily
- Architectural style: Ranch
- Property subtype: Single Family Residence
Materials
- Brick
- Roof: Dimensional
Condition
- Year built: 1999
Utilities & green energy
- Sewer: Septic Tank
- Water: City
Community & neighborhood
Location
- Region: Franklin
- Subdivision: None
HOA & financial
HOA
- Amenities included: None
Other
Other facts
- Road surface type: Asphalt
Price history
| Date | Event | Price |
|---|---|---|
| 12/26/2023 | Sold | $229,900$138/sqft |
Source: | ||
| 11/20/2023 | Listed for sale | $229,900+87.2%$138/sqft |
Source: | ||
| 11/19/2020 | Sold | $122,800+10.6%$74/sqft |
Source: Public Record Report a problem | ||
| 12/7/2016 | Sold | $111,000+20%$67/sqft |
Source: Public Record Report a problem | ||
| 8/22/2014 | Sold | $92,500-11.8%$56/sqft |
Source: | ||
Public tax history
| Year | Property taxes | Tax assessment |
|---|---|---|
| 2022 | $1,075 +0.8% | $122,800 |
| 2021 | $1,066 +9.6% | $122,800 +10.6% |
| 2020 | $973 -1.9% | $111,000 |
Find assessor info on the county website
Neighborhood: 42134
Nearby schools
GreatSchools rating
- 8/10Simpson Elementary SchoolGrades: 1-3Distance: 1.5 mi
- 6/10Franklin-Simpson Middle SchoolGrades: 6-8Distance: 1.9 mi
- 7/10Franklin-Simpson High SchoolGrades: 9-12Distance: 1.9 mi
Schools provided by the listing agent
- Elementary: Franklin
- Middle: Franklin Simpson
- High: Franklin Simpson
Source: RASK. This data may not be complete. We recommend contacting the local school district to confirm school assignments for this home.

Get pre-qualified for a loan
At Zillow Home Loans, we can pre-qualify you in as little as 5 minutes with no impact to your credit score.An equal housing lender. NMLS #10287.


