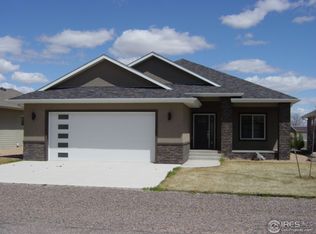Sold for $425,000 on 07/27/23
$425,000
131 Club Rd, Sterling, CO 80751
2beds
3,094sqft
Residential-Detached, Residential
Built in 2005
7,187 Square Feet Lot
$439,600 Zestimate®
$137/sqft
$1,562 Estimated rent
Home value
$439,600
$418,000 - $462,000
$1,562/mo
Zestimate® history
Loading...
Owner options
Explore your selling options
What's special
Mission Hills is a very nice, well maintained neighborhood located just on the outskirts of Sterling, established in 2002 and currently has 20 custom built homes. (West of Berean Church). Location is outside the City Limits, however water and sewer services are provided by the City of Sterling. Take the time to look at this beautiful, top quality home designed by R L Design (Roger Lambrecht) & constructed by Japp Construction (Dave and Nathan Japp). 1,825 sf main floor & 1,269 sf unfinished Basement.
Zillow last checked: 8 hours ago
Listing updated: August 02, 2024 at 01:24am
Listed by:
Doug Kaufman 970-522-8660,
Omni West Real Estate
Bought with:
Doug Kaufman
Omni West Real Estate
Source: IRES,MLS#: 988924
Facts & features
Interior
Bedrooms & bathrooms
- Bedrooms: 2
- Bathrooms: 2
- Full bathrooms: 1
- 3/4 bathrooms: 1
- Main level bedrooms: 2
Primary bedroom
- Area: 195
- Dimensions: 15 x 13
Bedroom 2
- Area: 196
- Dimensions: 14 x 14
Dining room
- Area: 176
- Dimensions: 16 x 11
Kitchen
- Area: 285
- Dimensions: 19 x 15
Living room
- Area: 357
- Dimensions: 21 x 17
Heating
- Forced Air
Cooling
- Central Air, Ceiling Fan(s)
Appliances
- Included: Electric Range/Oven, Dishwasher, Refrigerator, Microwave, Water Softener Rented, Water Purifier Rented
- Laundry: Sink, Main Level
Features
- Separate Dining Room, Cathedral/Vaulted Ceilings, Open Floorplan, Stain/Natural Trim, Walk-In Closet(s), Sauna, Open Floor Plan, Walk-in Closet
- Flooring: Wood, Wood Floors, Laminate
- Windows: Window Coverings, Wood Frames, Wood Windows
- Basement: Partial,Crawl Space
- Has fireplace: Yes
- Fireplace features: Living Room
Interior area
- Total structure area: 3,094
- Total interior livable area: 3,094 sqft
- Finished area above ground: 1,825
- Finished area below ground: 1,269
Property
Parking
- Total spaces: 2
- Parking features: Garage Door Opener, Alley Access
- Attached garage spaces: 2
- Details: Garage Type: Attached
Features
- Stories: 1
- Patio & porch: Patio
- Exterior features: Lighting
Lot
- Size: 7,187 sqft
- Features: Fire Hydrant within 500 Feet, Lawn Sprinkler System
Details
- Parcel number: 38052736115012
- Zoning: R-1
- Special conditions: Private Owner
Construction
Type & style
- Home type: SingleFamily
- Architectural style: Contemporary/Modern,Ranch
- Property subtype: Residential-Detached, Residential
Materials
- Wood/Frame, Brick, Concrete
- Roof: Composition
Condition
- Not New, Previously Owned
- New construction: No
- Year built: 2005
Details
- Builder name: Japp Construction
Utilities & green energy
- Electric: Electric, Xcel Energy
- Gas: Natural Gas, Xcel Energy
- Sewer: City Sewer
- Water: City Water, City of Sterling
- Utilities for property: Natural Gas Available, Electricity Available
Community & neighborhood
Location
- Region: Sterling
- Subdivision: Mission Hills
HOA & financial
HOA
- Has HOA: Yes
- HOA fee: $500 annually
- Services included: Trash
Other
Other facts
- Listing terms: Cash,Conventional,FHA,VA Loan
- Road surface type: Paved, Asphalt
Price history
| Date | Event | Price |
|---|---|---|
| 7/27/2023 | Sold | $425,000-2.3%$137/sqft |
Source: | ||
| 7/1/2023 | Pending sale | $435,000$141/sqft |
Source: | ||
| 6/1/2023 | Listed for sale | $435,000+1350%$141/sqft |
Source: | ||
| 7/22/2005 | Sold | $30,000$10/sqft |
Source: Public Record Report a problem | ||
Public tax history
| Year | Property taxes | Tax assessment |
|---|---|---|
| 2024 | $1,569 -16.9% | $31,000 -1% |
| 2023 | $1,888 +2.9% | $31,300 |
| 2022 | $1,836 +5% | -- |
Find assessor info on the county website
Neighborhood: 80751
Nearby schools
GreatSchools rating
- NAAyres Elementary SchoolGrades: K-2Distance: 1.2 mi
- 4/10Sterling Middle SchoolGrades: 6-8Distance: 1.9 mi
- 3/10Sterling High SchoolGrades: 9-12Distance: 1.7 mi
Schools provided by the listing agent
- Elementary: Ayres
- Middle: Sterling
- High: Sterling
Source: IRES. This data may not be complete. We recommend contacting the local school district to confirm school assignments for this home.

Get pre-qualified for a loan
At Zillow Home Loans, we can pre-qualify you in as little as 5 minutes with no impact to your credit score.An equal housing lender. NMLS #10287.
