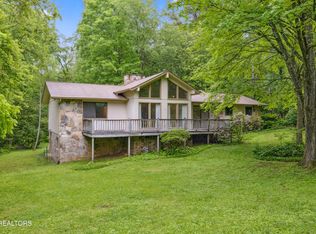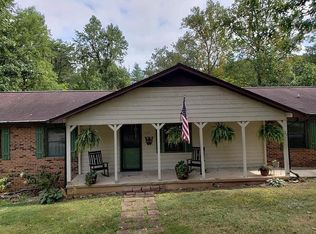Sold for $405,000
Zestimate®
$405,000
131 Clifton Cir, Oak Ridge, TN 37830
3beds
1,552sqft
Single Family Residence
Built in 1983
0.37 Acres Lot
$405,000 Zestimate®
$261/sqft
$2,180 Estimated rent
Home value
$405,000
$385,000 - $425,000
$2,180/mo
Zestimate® history
Loading...
Owner options
Explore your selling options
What's special
Welcome to 131 Clifton Cr.!! Installed in Nov. 2025: NEW HVAC, NEW ROOF, TERMITE & FUNGUS TREATMENT!! Offered are 3 bedrooms , 2 full baths w/newer vanities & walk-in showers, & freshly painted interior (April 2025) Great room offers cathedral ceiling, HWD flooring & stone fireplace with gas logs, kitchen with granite tops, tile floor, range, dishwasher, MW & frig, dining room with HWD floors & cathedral ceiling. LNDRY off of kitchen. Deck off dining room is great for entertaining. PLUS 2 car carport. Zoned Oak Ridge schools: Woodland elem., Jefferson middle & Oak Ridge High. . Nearby Melton Lake & walking trails offers an abundance of outdoor activities. Located just minutes from govt. facilities, hospitals, shopping, dining, and a short drive to Turkey Creek, west Knoxville, airport, lakes & mountains
Zillow last checked: 8 hours ago
Listing updated: January 03, 2026 at 05:28am
Listed by:
Vicki Duncan-Murdock 865-388-1040,
Realty Executives Associates
Bought with:
Linda Erendson, 351848
Realty Executives Associates
Source: East Tennessee Realtors,MLS#: 1300119
Facts & features
Interior
Bedrooms & bathrooms
- Bedrooms: 3
- Bathrooms: 2
- Full bathrooms: 2
Heating
- Central, Natural Gas
Cooling
- Central Air
Appliances
- Included: Dishwasher, Microwave, Range, Refrigerator
Features
- Cathedral Ceiling(s), Pantry
- Flooring: Carpet, Hardwood, Tile
- Basement: Crawl Space
- Number of fireplaces: 1
- Fireplace features: Stone, Gas Log
Interior area
- Total structure area: 1,552
- Total interior livable area: 1,552 sqft
Property
Parking
- Total spaces: 2
- Parking features: Garage Faces Side, Attached, Main Level
- Has attached garage: Yes
- Carport spaces: 2
Features
- Has view: Yes
- View description: Trees/Woods
Lot
- Size: 0.37 Acres
- Dimensions: 124 x 125 x 120 x 120
- Features: Wooded
Details
- Parcel number: 094K C 035.00
Construction
Type & style
- Home type: SingleFamily
- Architectural style: Traditional
- Property subtype: Single Family Residence
Materials
- Frame, Other
Condition
- Year built: 1983
Utilities & green energy
- Sewer: Public Sewer
- Water: Public
Community & neighborhood
Location
- Region: Oak Ridge
- Subdivision: Emory Hills Estates
Other
Other facts
- Listing terms: New Loan,Cash,Conventional
Price history
| Date | Event | Price |
|---|---|---|
| 1/2/2026 | Sold | $405,000$261/sqft |
Source: | ||
| 11/26/2025 | Pending sale | $405,000$261/sqft |
Source: | ||
| 11/20/2025 | Price change | $405,000+1.3%$261/sqft |
Source: | ||
| 11/17/2025 | Listed for sale | $399,900$258/sqft |
Source: | ||
| 11/5/2025 | Pending sale | $399,900$258/sqft |
Source: | ||
Public tax history
| Year | Property taxes | Tax assessment |
|---|---|---|
| 2025 | $2,237 +7% | $80,325 +83.2% |
| 2024 | $2,091 | $43,850 |
| 2023 | $2,091 | $43,850 |
Find assessor info on the county website
Neighborhood: 37830
Nearby schools
GreatSchools rating
- 7/10Jefferson Middle SchoolGrades: 5-8Distance: 0.9 mi
- 9/10Oak Ridge High SchoolGrades: 9-12Distance: 2.9 mi
- 7/10Woodland Elementary SchoolGrades: K-4Distance: 2.3 mi
Schools provided by the listing agent
- Elementary: Woodland
- Middle: Jefferson
- High: Oak Ridge
Source: East Tennessee Realtors. This data may not be complete. We recommend contacting the local school district to confirm school assignments for this home.
Get pre-qualified for a loan
At Zillow Home Loans, we can pre-qualify you in as little as 5 minutes with no impact to your credit score.An equal housing lender. NMLS #10287.

