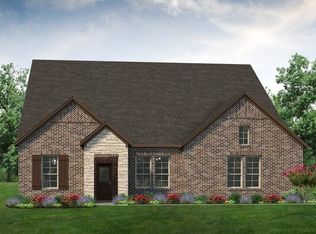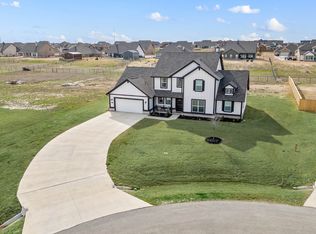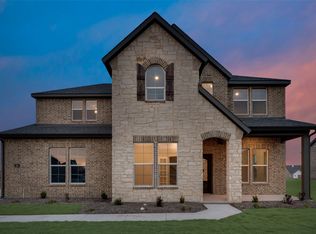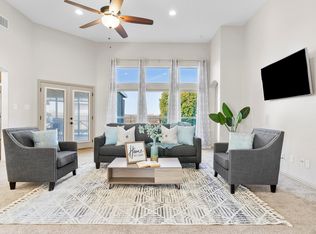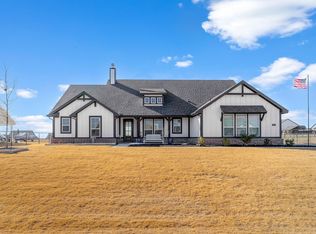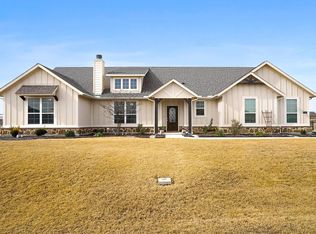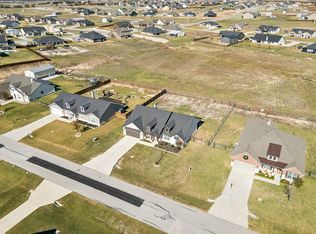Four bedrooms, 3.5 bathrooms, and a 0.9 acre homesite in Rhome Texas zoned to Northwest ISD define this thoughtfully designed home in Fairview Meadows. If you are searching for acreage with workshop space and flexible living areas near Fort Worth, this layout delivers both functionality and long term value.
A two story foyer opens to hardwood flooring and a main living room centered around a wood burning fireplace and a wall of windows for natural light. The kitchen features a large quartz island, custom cabinetry, stainless steel appliances and a walk in pantry designed for everyday living and hosting. The primary suite includes dual vanities, dual walk in closets, a soaking tub, separate shower and direct access to the oversized utility room for daily convenience.
Upstairs offers a secondary living area ideal for a game room, media room or study. Energy Star certification with foam insulation, a whole home water filtration system, quartz countertops and hardwood floors provide measurable system value for buyers comparing Rhome Texas homes with long term efficiency in mind.
Outdoor capability is a defining feature. A detached two car garage is complemented by a covered carport for four additional vehicles. The 1,500 square foot workshop with full electrical service supports RV storage, boat storage or hobby use. The covered patio overlooks a spacious backyard with room for recreation, gardening or future pool installation across the expansive 0.9 acre lot.
Fairview Meadows residents enjoy access to a community pool, playground and walking and biking trails. Located with convenient access to Highway 287 and Highway 114, and within reach of Alliance Town Center, Texas Motor Speedway and downtown Fort Worth, this property offers connectivity while maintaining a quieter residential setting in Rhome Texas.
For sale
Price cut: $16K (12/26)
$649,000
131 Clearwater Ct, Rhome, TX 76078
4beds
3,233sqft
Est.:
Single Family Residence
Built in 2022
0.98 Acres Lot
$638,700 Zestimate®
$201/sqft
$42/mo HOA
What's special
Two story foyerHardwood flooringStainless steel appliancesFour bedroomsQuartz countertopsDual walk in closetsDetached two car garage
- 120 days |
- 878 |
- 35 |
Zillow last checked: 8 hours ago
Listing updated: February 12, 2026 at 09:50am
Listed by:
Crystal Zschirnt 0650188 817-783-4605,
Redfin Corporation 817-783-4605,
Crystal Steele 0791798 817-301-8498,
Redfin Corporation
Source: NTREIS,MLS#: 21089442
Tour with a local agent
Facts & features
Interior
Bedrooms & bathrooms
- Bedrooms: 4
- Bathrooms: 4
- Full bathrooms: 3
- 1/2 bathrooms: 1
Primary bedroom
- Features: Closet Cabinetry, Ceiling Fan(s), En Suite Bathroom, Walk-In Closet(s)
- Level: First
- Dimensions: 16 x 17
Bedroom
- Features: En Suite Bathroom
- Level: First
- Dimensions: 15 x 13
Bedroom
- Level: Second
- Dimensions: 14 x 15
Bedroom
- Level: Second
- Dimensions: 13 x 15
Primary bathroom
- Features: Built-in Features, Dual Sinks, Double Vanity, En Suite Bathroom, Garden Tub/Roman Tub, Solid Surface Counters, Separate Shower
- Level: First
- Dimensions: 13 x 16
Dining room
- Level: First
- Dimensions: 12 x 17
Other
- Level: First
- Dimensions: 5 x 9
Other
- Features: Dual Sinks
- Level: Second
- Dimensions: 6 x 5
Half bath
- Level: First
- Dimensions: 5 x 6
Kitchen
- Features: Breakfast Bar, Built-in Features, Eat-in Kitchen, Pantry, Solid Surface Counters
- Level: First
- Dimensions: 25 x 14
Laundry
- Features: Built-in Features
- Level: First
- Dimensions: 10 x 8
Living room
- Features: Ceiling Fan(s), Fireplace
- Level: First
- Dimensions: 16 x 17
Loft
- Level: Second
- Dimensions: 16 x 15
Office
- Level: First
- Dimensions: 14 x 13
Heating
- Central, Electric, ENERGY STAR Qualified Equipment, Fireplace(s)
Cooling
- Central Air, Ceiling Fan(s), ENERGY STAR Qualified Equipment
Appliances
- Included: Dishwasher, Electric Cooktop, Electric Oven, Disposal
- Laundry: Dryer Hookup, ElectricDryer Hookup, Laundry in Utility Room
Features
- Built-in Features, Decorative/Designer Lighting Fixtures, Eat-in Kitchen, High Speed Internet, Kitchen Island, Open Floorplan, Pantry, Cable TV, Walk-In Closet(s), Wired for Sound
- Flooring: Carpet, Wood
- Windows: Window Coverings
- Has basement: No
- Number of fireplaces: 1
- Fireplace features: Living Room, Wood Burning
Interior area
- Total interior livable area: 3,233 sqft
Video & virtual tour
Property
Parking
- Total spaces: 2
- Parking features: Additional Parking, Covered, Detached Carport, Driveway, Electric Gate, Garage, Garage Door Opener, Oversized, Boat, RV Access/Parking
- Attached garage spaces: 2
- Has uncovered spaces: Yes
Features
- Levels: Two
- Stories: 2
- Patio & porch: Rear Porch, Covered
- Exterior features: Rain Gutters
- Pool features: None, Community
- Fencing: Wood,Wire
Lot
- Size: 0.98 Acres
- Features: Back Yard, Cul-De-Sac, Lawn, Landscaped, Sprinkler System
Details
- Parcel number: 200002515
Construction
Type & style
- Home type: SingleFamily
- Architectural style: Traditional,Detached
- Property subtype: Single Family Residence
Materials
- Brick, Frame, Rock, Stone
- Foundation: Slab
- Roof: Composition
Condition
- Year built: 2022
Utilities & green energy
- Sewer: Public Sewer
- Water: Public
- Utilities for property: Sewer Available, Water Available, Cable Available
Community & HOA
Community
- Features: Clubhouse, Playground, Park, Pool, Trails/Paths
- Security: Security System
- Subdivision: Fairview Mdws Ph 3
HOA
- Has HOA: Yes
- Services included: All Facilities
- HOA fee: $500 annually
- HOA name: CCMC
- HOA phone: 469-781-5172
Location
- Region: Rhome
Financial & listing details
- Price per square foot: $201/sqft
- Tax assessed value: $618,533
- Annual tax amount: $15,049
- Date on market: 10/22/2025
- Cumulative days on market: 121 days
- Exclusions: Garage Appliances
Estimated market value
$638,700
$607,000 - $671,000
$3,199/mo
Price history
Price history
| Date | Event | Price |
|---|---|---|
| 12/26/2025 | Price change | $649,000-2.4%$201/sqft |
Source: NTREIS #21089442 Report a problem | ||
| 10/22/2025 | Listed for sale | $665,000-0.7%$206/sqft |
Source: NTREIS #21089442 Report a problem | ||
| 7/3/2025 | Listing removed | $669,999$207/sqft |
Source: NTREIS #20882693 Report a problem | ||
| 5/15/2025 | Price change | $669,999-0.7%$207/sqft |
Source: NTREIS #20882693 Report a problem | ||
| 4/23/2025 | Price change | $674,999-0.7%$209/sqft |
Source: NTREIS #20882693 Report a problem | ||
| 4/10/2025 | Price change | $679,999-2.3%$210/sqft |
Source: NTREIS #20882693 Report a problem | ||
| 4/1/2025 | Listed for sale | $695,999$215/sqft |
Source: NTREIS #20882693 Report a problem | ||
Public tax history
Public tax history
| Year | Property taxes | Tax assessment |
|---|---|---|
| 2025 | -- | $618,533 -6.8% |
| 2024 | $8,302 +93.5% | $663,606 +101.9% |
| 2023 | $4,290 | $328,687 +2842.1% |
| 2022 | -- | $11,172 |
Find assessor info on the county website
BuyAbility℠ payment
Est. payment
$3,769/mo
Principal & interest
$3056
Property taxes
$671
HOA Fees
$42
Climate risks
Neighborhood: 76078
Nearby schools
GreatSchools rating
- 5/10Seven Hills Elementary SchoolGrades: PK-5Distance: 4.7 mi
- 4/10Chisholm Trail Middle SchoolGrades: 6-8Distance: 3.8 mi
- 6/10Northwest High SchoolGrades: 9-12Distance: 9.4 mi
Schools provided by the listing agent
- Elementary: Sevenhills
- Middle: Chisholmtr
- High: Northwest
- District: Northwest ISD
Source: NTREIS. This data may not be complete. We recommend contacting the local school district to confirm school assignments for this home.
