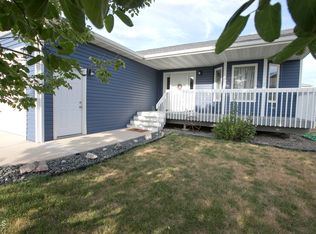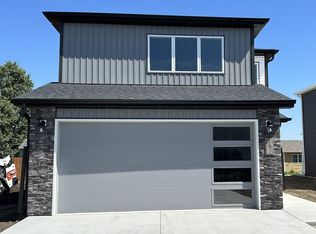Sold
Price Unknown
131 Clarke Rd, Bismarck, ND 58504
4beds
2,024sqft
Single Family Residence
Built in 2010
9,583.2 Square Feet Lot
$335,000 Zestimate®
$--/sqft
$1,989 Estimated rent
Home value
$335,000
$318,000 - $352,000
$1,989/mo
Zestimate® history
Loading...
Owner options
Explore your selling options
What's special
Awesome opportunity!!! Nicely updated 4 bedroom, 2 bathroom, split entry home in a wonderful neighborhood in the City of Lincoln.
Upon entering you will be greeted with a spacious foyer with convenient access to the heated double garage. The open concept upper level is cheery and bright with fresh neutral paint, brand new carpets (08/23) and vaulted ceilings. The great size kitchen includes an ample amount of cabinetry, updated countertops, recessed lighting and stainless steel appliances. There is also room to add an island if desired! If you love to entertain, the unique dining cove allows the opportunity to extend the table into the abundant kitchen floor space or the living room to accommodate large groups. The spacious living room includes a patio door and double transom windows allowing for numerous ways to arrange your furniture. The primary bedroom has double closets, and a large, updated bathroom is located right across the hall. There is one additional nice size bedroom on the main level.
The lower level is sunny and bright with daylight windows throughout. The inviting family room is the perfect hang out place with fresh paint and newer flooring. There is also a 3/4 bath, laundry room, and an additional 2 bedrooms with newer carpet and paint.
The current owners had a large amount of land scaping completed which includes a Rainbird sprinkler system! They also installed a maintenance free fence, camper pad, and huge concrete patio that includes a fire pit area. The seller is offering a $5000 deck allowance.
New shingles and a Radon mitigation system were installed 2020!!
Call your favorite realtor today to schedule your private showing!!
Zillow last checked: 8 hours ago
Listing updated: September 04, 2024 at 09:02pm
Listed by:
HEIDI M STEIN 701-527-1206,
BIANCO REALTY, INC.
Bought with:
AMBER SANDNESS, 8249
BIANCO REALTY, INC.
SHIRLEY THOMAS, 6567
BIANCO REALTY, INC.
Source: Great North MLS,MLS#: 4009509
Facts & features
Interior
Bedrooms & bathrooms
- Bedrooms: 4
- Bathrooms: 2
- Full bathrooms: 1
- 3/4 bathrooms: 1
Bedroom 1
- Level: Main
Bedroom 2
- Level: Main
Bedroom 3
- Level: Lower
Bedroom 4
- Level: Lower
Bathroom 1
- Level: Main
Bathroom 2
- Level: Lower
Dining room
- Level: Main
Family room
- Level: Lower
Kitchen
- Level: Main
Laundry
- Level: Lower
Living room
- Level: Main
Other
- Level: Lower
Heating
- Forced Air, Natural Gas
Cooling
- Central Air
Appliances
- Included: Dishwasher, Disposal, Electric Range, Microwave Hood, Refrigerator
Features
- Vaulted Ceiling(s)
- Windows: Window Treatments
- Basement: Concrete,Daylight,Finished,Full,Sump Pump
- Has fireplace: No
Interior area
- Total structure area: 2,024
- Total interior livable area: 2,024 sqft
- Finished area above ground: 1,044
- Finished area below ground: 980
Property
Parking
- Total spaces: 2
- Parking features: Attached
- Attached garage spaces: 2
Features
- Levels: Two,Split Entry
- Stories: 2
- Exterior features: Rain Gutters
- Fencing: Back Yard
Lot
- Size: 9,583 sqft
- Dimensions: 77 x 77 x 125 x 125
- Features: Rectangular Lot
Details
- Parcel number: CL138793901060
Construction
Type & style
- Home type: SingleFamily
- Property subtype: Single Family Residence
Materials
- Vinyl Siding
- Roof: Shingle
Condition
- New construction: No
- Year built: 2010
Utilities & green energy
- Sewer: Public Sewer
- Water: Public
Community & neighborhood
Security
- Security features: Smoke Detector(s), Security System
Location
- Region: Bismarck
Price history
| Date | Event | Price |
|---|---|---|
| 10/19/2023 | Sold | -- |
Source: Great North MLS #4009509 Report a problem | ||
| 9/16/2023 | Pending sale | $314,900$156/sqft |
Source: Great North MLS #4009509 Report a problem | ||
| 9/5/2023 | Listed for sale | $314,900$156/sqft |
Source: Great North MLS #4009509 Report a problem | ||
| 9/4/2023 | Pending sale | $314,900$156/sqft |
Source: Great North MLS #4009509 Report a problem | ||
| 8/24/2023 | Listed for sale | $314,900+26%$156/sqft |
Source: Great North MLS #4009509 Report a problem | ||
Public tax history
| Year | Property taxes | Tax assessment |
|---|---|---|
| 2024 | $2,520 +5.9% | $120,150 +8.7% |
| 2023 | $2,380 -2.3% | $110,500 +6.1% |
| 2022 | $2,435 +4.9% | $104,150 +0.3% |
Find assessor info on the county website
Neighborhood: 58504
Nearby schools
GreatSchools rating
- 5/10Lincoln Elementary SchoolGrades: K-5Distance: 0.2 mi
- 7/10Wachter Middle SchoolGrades: 6-8Distance: 4.4 mi
- 5/10Bismarck High SchoolGrades: 9-12Distance: 5 mi

