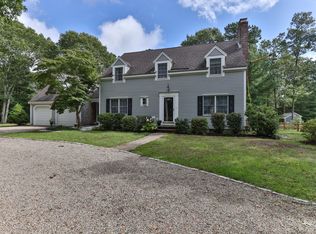Sold for $900,000
$900,000
131 Clamshell Cove Rd, Barnstable, MA 02630
4beds
2,144sqft
Single Family Residence
Built in 1986
0.63 Acres Lot
$1,050,600 Zestimate®
$420/sqft
$3,843 Estimated rent
Home value
$1,050,600
$925,000 - $1.20M
$3,843/mo
Zestimate® history
Loading...
Owner options
Explore your selling options
What's special
Welcome to your Cape Cod sanctuary located at 131 Clamshell Cove Rd in the sought after Cotuit Coves neighborhood. Surrounded by 100 acres of Conservation Area & Popponesset Bay. This Saltbox Colonial boasts 2,144 sq ft w/ 4BR & 3.5 BA. As you step inside, the oversized kitchen welcomes you w/ hardwood flrs, & Quartz counters. The slider leads to a deck overlooking a .63 acre lot. Beyond the Kitchen is a Dining Rm & a Living Rm w/ hardwood flrs, fireplace, & a glimpse of the Bay. There is also a BD/Den w/ twin closets, a full BA, & a 1/2 BA off the Kitchen. On the 2nd flr you will find the Master BR w/ his & hers closets & an ensuite BA, 2 add’l BDs & another full BA. A 2 car garage w/ bonus space above & a full basement completes this property. Enjoy Bayside trails or Kayak from the deeded Bay access across the street! There are 4 beaches nearby, a boat ramp just 1/4 mile away, & just 20 min from the Bridge! Lastly, this home has a passed Title V Cert. & a Home Warranty!
Zillow last checked: 8 hours ago
Listing updated: December 15, 2023 at 09:59am
Listed by:
David Harris 508-499-2202,
EXIT Cape Realty 508-499-2200
Bought with:
David Harris
EXIT Cape Realty
Source: MLS PIN,MLS#: 73159966
Facts & features
Interior
Bedrooms & bathrooms
- Bedrooms: 4
- Bathrooms: 4
- Full bathrooms: 3
- 1/2 bathrooms: 1
Primary bedroom
- Features: Flooring - Wall to Wall Carpet, Closet - Double
- Level: Second
Bedroom 2
- Features: Flooring - Wall to Wall Carpet
- Level: First
Bedroom 3
- Features: Flooring - Wall to Wall Carpet
- Level: Second
Bedroom 4
- Features: Flooring - Wall to Wall Carpet
- Level: Second
Primary bathroom
- Features: Yes
Dining room
- Features: Flooring - Wood, Open Floorplan
- Level: First
Kitchen
- Features: Vaulted Ceiling(s), Flooring - Hardwood, Dining Area, Pantry, Open Floorplan, Slider
- Level: First
Living room
- Features: Flooring - Wood, Open Floorplan
- Level: First
Heating
- Baseboard, Oil
Cooling
- None
Appliances
- Included: Water Heater, Range, Dishwasher, Microwave, Refrigerator
- Laundry: First Floor
Features
- Flooring: Wood, Tile, Vinyl, Carpet
- Basement: Full,Partially Finished,Interior Entry,Bulkhead
- Number of fireplaces: 1
- Fireplace features: Living Room
Interior area
- Total structure area: 2,144
- Total interior livable area: 2,144 sqft
Property
Parking
- Total spaces: 6
- Parking features: Attached, Storage, Garage Faces Side, Off Street, Stone/Gravel
- Attached garage spaces: 2
- Uncovered spaces: 4
Features
- Patio & porch: Deck
- Exterior features: Deck, Storage
- Has view: Yes
- View description: Water, Bay
- Has water view: Yes
- Water view: Bay,Water
- Waterfront features: Ocean, 1 to 2 Mile To Beach, Beach Ownership(Public)
Lot
- Size: 0.63 Acres
- Features: Corner Lot, Wooded, Easements
Details
- Parcel number: M:005 L:013,2211490
- Zoning: 1
Construction
Type & style
- Home type: SingleFamily
- Architectural style: Cape
- Property subtype: Single Family Residence
Materials
- Foundation: Concrete Perimeter
Condition
- Year built: 1986
Utilities & green energy
- Sewer: Private Sewer
- Water: Public
Community & neighborhood
Location
- Region: Barnstable
Other
Other facts
- Road surface type: Paved
Price history
| Date | Event | Price |
|---|---|---|
| 12/15/2023 | Sold | $900,000-5.3%$420/sqft |
Source: MLS PIN #73159966 Report a problem | ||
| 10/23/2023 | Pending sale | $950,000$443/sqft |
Source: | ||
| 10/17/2023 | Price change | $950,000-3.6%$443/sqft |
Source: MLS PIN #73159966 Report a problem | ||
| 10/2/2023 | Listed for sale | $985,000$459/sqft |
Source: | ||
| 9/19/2023 | Pending sale | $985,000$459/sqft |
Source: | ||
Public tax history
Tax history is unavailable.
Neighborhood: Cotuit
Nearby schools
GreatSchools rating
- 3/10Barnstable United Elementary SchoolGrades: 4-5Distance: 5.4 mi
- 4/10Barnstable High SchoolGrades: 8-12Distance: 8 mi
- 7/10West Villages Elementary SchoolGrades: K-3Distance: 5.5 mi
Get a cash offer in 3 minutes
Find out how much your home could sell for in as little as 3 minutes with a no-obligation cash offer.
Estimated market value$1,050,600
Get a cash offer in 3 minutes
Find out how much your home could sell for in as little as 3 minutes with a no-obligation cash offer.
Estimated market value
$1,050,600
