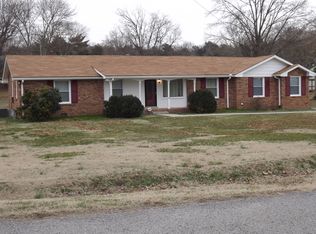Closed
$465,000
131 Chiroc Rd, Hendersonville, TN 37075
3beds
2,333sqft
Single Family Residence, Residential
Built in 1967
0.5 Acres Lot
$466,700 Zestimate®
$199/sqft
$2,485 Estimated rent
Home value
$466,700
$443,000 - $495,000
$2,485/mo
Zestimate® history
Loading...
Owner options
Explore your selling options
What's special
RENOVATED ALL BRICK! Excellent Location! 3 bedrooms/2 baths with much more room in the finished basement! 2 car attached garage and 1 car detached garage with massive 2 level back deck & oversized concrete driveway! Updates include: New windows (except 2 in garage),New kitchen with Granite countertops & tile backsplash, Electrolux stainless double oven, gas stove top, dishwasher & Electrolux microwave. Gorgeous hardwood. New baths with tile floors & tiled shower! 2 Fireplaces: gas upstairs and wood burning downstairs. Finished basement with enormous family room and tons of walk in closets and storage space! Ring doorbell to remain. Don't want to miss this one!
Zillow last checked: 8 hours ago
Listing updated: February 20, 2024 at 10:36am
Listing Provided by:
Amy Somerville 615-498-5575,
Exit Realty Garden Gate Team
Bought with:
Hannah Erin Mazzaferro, 354478
Zach Taylor Real Estate
Source: RealTracs MLS as distributed by MLS GRID,MLS#: 2600422
Facts & features
Interior
Bedrooms & bathrooms
- Bedrooms: 3
- Bathrooms: 2
- Full bathrooms: 2
- Main level bedrooms: 3
Bedroom 1
- Features: Full Bath
- Level: Full Bath
- Area: 144 Square Feet
- Dimensions: 12x12
Bedroom 2
- Features: Extra Large Closet
- Level: Extra Large Closet
- Area: 168 Square Feet
- Dimensions: 14x12
Bedroom 3
- Area: 132 Square Feet
- Dimensions: 12x11
Bonus room
- Features: Basement Level
- Level: Basement Level
- Area: 621 Square Feet
- Dimensions: 27x23
Dining room
- Area: 182 Square Feet
- Dimensions: 14x13
Kitchen
- Area: 221 Square Feet
- Dimensions: 17x13
Living room
- Area: 432 Square Feet
- Dimensions: 24x18
Heating
- Central
Cooling
- Central Air
Appliances
- Included: Dishwasher, Microwave, Double Oven, Electric Oven, Cooktop
Features
- Ceiling Fan(s), Extra Closets, Storage, Walk-In Closet(s), High Speed Internet
- Flooring: Carpet, Wood, Tile
- Basement: Finished
- Number of fireplaces: 2
- Fireplace features: Gas, Living Room, Recreation Room, Wood Burning
Interior area
- Total structure area: 2,333
- Total interior livable area: 2,333 sqft
- Finished area above ground: 1,475
- Finished area below ground: 858
Property
Parking
- Total spaces: 3
- Parking features: Garage Faces Rear, Concrete
- Attached garage spaces: 3
Features
- Levels: Two
- Stories: 2
- Patio & porch: Deck
Lot
- Size: 0.50 Acres
- Dimensions: 110 x 200
Details
- Parcel number: 164B C 01500 000
- Special conditions: Standard
Construction
Type & style
- Home type: SingleFamily
- Property subtype: Single Family Residence, Residential
Materials
- Brick
- Roof: Shingle
Condition
- New construction: No
- Year built: 1967
Utilities & green energy
- Sewer: Public Sewer
- Water: Public
- Utilities for property: Water Available
Community & neighborhood
Security
- Security features: Security System, Smoke Detector(s), Smart Camera(s)/Recording
Location
- Region: Hendersonville
- Subdivision: Maple Row Est Sec
Price history
| Date | Event | Price |
|---|---|---|
| 2/16/2024 | Sold | $465,000-4.1%$199/sqft |
Source: | ||
| 1/22/2024 | Contingent | $484,900$208/sqft |
Source: | ||
| 1/6/2024 | Price change | $484,900-3%$208/sqft |
Source: | ||
| 12/9/2023 | Listed for sale | $499,900$214/sqft |
Source: | ||
| 12/9/2023 | Listing removed | $499,900$214/sqft |
Source: | ||
Public tax history
| Year | Property taxes | Tax assessment |
|---|---|---|
| 2024 | $2,002 +5% | $99,625 +65.8% |
| 2023 | $1,906 -0.3% | $60,100 -75% |
| 2022 | $1,911 +40.6% | $240,400 |
Find assessor info on the county website
Neighborhood: 37075
Nearby schools
GreatSchools rating
- 6/10Nannie Berry Elementary SchoolGrades: PK-5Distance: 0.4 mi
- 8/10Robert E Ellis Middle SchoolGrades: 6-8Distance: 0.6 mi
- 7/10Hendersonville High SchoolGrades: 9-12Distance: 0.7 mi
Schools provided by the listing agent
- Elementary: Nannie Berry Elementary
- Middle: Robert E Ellis Middle
- High: Hendersonville High School
Source: RealTracs MLS as distributed by MLS GRID. This data may not be complete. We recommend contacting the local school district to confirm school assignments for this home.
Get a cash offer in 3 minutes
Find out how much your home could sell for in as little as 3 minutes with a no-obligation cash offer.
Estimated market value
$466,700
