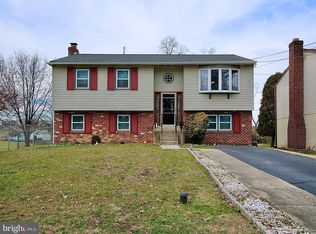Sold for $320,500
$320,500
131 Chippewa St, Lester, PA 19029
4beds
2,400sqft
Single Family Residence
Built in 1973
6,970 Square Feet Lot
$440,700 Zestimate®
$134/sqft
$2,611 Estimated rent
Home value
$440,700
$410,000 - $472,000
$2,611/mo
Zestimate® history
Loading...
Owner options
Explore your selling options
What's special
Come see this great 4 bedroom 2 Bath Single Detached home in the heart of Essington. This is a spacious raised ranch on a quiet street. This home has a lot of extra's Large rear yard with a in ground pool and plenty of room for entertaining. First floor has 3 Bedrooms, Large dining room and an open concept kitchen which leads to a very bright and sunny family room with a Like New Hot tub. Door to rear deck. Lower level has 1 Bedroom with a large closet and exit to side yard. On the other side of basement is an oversized Family room with a huge sectional sofa and a sunken wood burning fireplace and sitting area plus a full bath. Rear door leads to a great screened in porch for those rainy days. This home needs a little work and personal touch to make your own. Best bang for your dollar. Home is being sold in AS-IS condition with Buyer responsible for ordering U & O and all repairs. Parcel #45-00-00236-10 is included in the sale and makes up a portion of the yard (with the pool).
Zillow last checked: 8 hours ago
Listing updated: October 07, 2024 at 12:53pm
Listed by:
Steve Ritter 610-639-2298,
Keller Williams Real Estate - West Chester
Bought with:
Hoang Dang, RS324225
Vihi Realty Co.
Source: Bright MLS,MLS#: PADE2074294
Facts & features
Interior
Bedrooms & bathrooms
- Bedrooms: 4
- Bathrooms: 2
- Full bathrooms: 2
- Main level bathrooms: 1
- Main level bedrooms: 3
Basement
- Area: 0
Heating
- Forced Air, Natural Gas
Cooling
- Central Air, Electric
Appliances
- Included: Gas Water Heater
- Laundry: Lower Level
Features
- Flooring: Carpet
- Basement: Finished,Walk-Out Access
- Number of fireplaces: 1
Interior area
- Total structure area: 2,400
- Total interior livable area: 2,400 sqft
- Finished area above ground: 2,400
- Finished area below ground: 0
Property
Parking
- Total spaces: 2
- Parking features: Driveway
- Uncovered spaces: 2
Accessibility
- Accessibility features: None
Features
- Levels: Two
- Stories: 2
- Patio & porch: Deck, Patio, Screened
- Has private pool: Yes
- Pool features: Private
- Has spa: Yes
Lot
- Size: 6,970 sqft
- Dimensions: 52.00 x 100.00
Details
- Additional structures: Above Grade, Below Grade
- Parcel number: 45000023600
- Zoning: R-1
- Zoning description: Residential
- Special conditions: Standard
Construction
Type & style
- Home type: SingleFamily
- Architectural style: Raised Ranch/Rambler
- Property subtype: Single Family Residence
Materials
- Vinyl Siding, Aluminum Siding
- Foundation: Brick/Mortar, Block
- Roof: Pitched
Condition
- Good
- New construction: No
- Year built: 1973
Utilities & green energy
- Electric: 100 Amp Service
- Sewer: Public Sewer
- Water: Public
Community & neighborhood
Location
- Region: Lester
- Subdivision: None Available
- Municipality: TINICUM TWP
Other
Other facts
- Listing agreement: Exclusive Right To Sell
- Listing terms: Cash,Conventional,FHA,FHA 203(b),FHA 203(k)
- Ownership: Fee Simple
Price history
| Date | Event | Price |
|---|---|---|
| 9/25/2024 | Sold | $320,500+6.9%$134/sqft |
Source: | ||
| 9/3/2024 | Pending sale | $299,900$125/sqft |
Source: | ||
| 8/31/2024 | Listed for sale | $299,900+103.3%$125/sqft |
Source: | ||
| 5/8/1990 | Sold | $147,500$61/sqft |
Source: Agent Provided Report a problem | ||
Public tax history
| Year | Property taxes | Tax assessment |
|---|---|---|
| 2025 | $5,814 +3.5% | $177,710 |
| 2024 | $5,617 +1.7% | $177,710 |
| 2023 | $5,524 +1.9% | $177,710 |
Find assessor info on the county website
Neighborhood: 19029
Nearby schools
GreatSchools rating
- 5/10Tinicum SchoolGrades: 1-8Distance: 0.2 mi
- 4/10Interboro Senior High SchoolGrades: 9-12Distance: 1.6 mi
- NAKindergarten AcademyGrades: KDistance: 1.2 mi
Schools provided by the listing agent
- Elementary: Tinicum School
- High: Interboro
- District: Interboro
Source: Bright MLS. This data may not be complete. We recommend contacting the local school district to confirm school assignments for this home.
Get pre-qualified for a loan
At Zillow Home Loans, we can pre-qualify you in as little as 5 minutes with no impact to your credit score.An equal housing lender. NMLS #10287.
