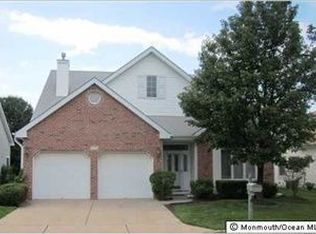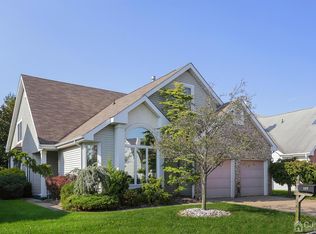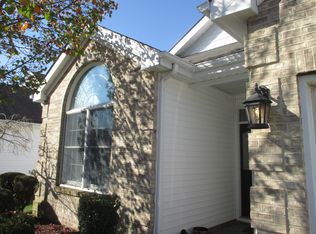Your wait is over! Well maintained popular Danbury model. Large eat-in kitchen w/ granite countertops, extra cabinetry, tile backsplash & decorative window. Spacious LR/DR Combo, FR w/ cathedral ceiling, NEW berber carpet, skylights, custom built-in, 2 big closets & sliders to brick paver patio w/ auto awning & pond view! Sumptuous Master BR w/ cathedral ceiling, plush wall-to-wall carpet, professionally organized walk-in closet & luxury bath with tub, shower & double sinks. Guest BR and bath is neutral w/ a clear glass tub enclosure. Full appliance package, alarm, NEWER HW heater, NEW exterior light fixtures, gas line to BBQ, lots of recessed lights, NEW Dryer, attic is partially floored, alarm system, 2-car garage w/ auto door openers and privacy in your backyard too! Come join the party at Greenbriar and retire in style! Golf Course, Clubhouse, Pool, Tennis, Security, 24 Hour Nurse, 24 hour Gated Community!
This property is off market, which means it's not currently listed for sale or rent on Zillow. This may be different from what's available on other websites or public sources.


