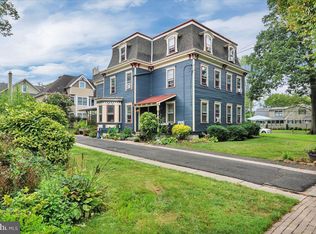Beautiful 3- Story Victorian in the Historic Section of Haddonfield. Walk to Downtown Shops & Restaurants. Walk to School. Relax on the Distinct Front Porch w/ Brazilian Hardwood Flooring. Fenced Front & Side Yard. Adorable Playhouse/Garden Shed in the back with 3 Car Parking and Extended Brick Patio for Entertaining. Grand Front Staircase as you enter the Front Door. Large Living and Dining Rooms. High Ceilings, Panelled Doors, Over-sized Windows. Inlaid Hardwood Floors. Updated Kitchen w/Granite Counter Tops & Large Island. Double Ovens, Warming Drawer and Electric Cook Top. Dishwasher, Microwave & Garbage Disposal are newer. Custom Window Seat Eating Area. Warm & Comfortable Gathering Room adjacent to the Kitchen with Gas Log Fireplace. Large Flat Screen TV over Mantle Stays! Completing the downstairs is a Den/Sunroom & Powder room, both with Pocket Doors and a Back Staircase. Custom Shutters & Blinds are new and they stay! A Great amount of Granite in Kitchen and Baths. The second floor features a Large Master Bedroom Suite with Dressing Area and a Walk-in Closet. Master Bath has double "Pottery Barn" Vanities and a Large Shower. This Master bathroom was rehabbed 2014. A second bedroom, 4 piece hall bathroom and an ample Laundry complete the second floor. The third floor has 3 Bedrooms, 2 Large Hall Closets and a large full bathroom with double vanity, large shower and a Jet/Soaking Tub. Carpeting on 2nd & 3rd Floors. There is an unfinished basement with bulkhead door access to the side yard. Excellent for all kinds of Storage and Hobbies. It is dry and clean. Exterior is freshly painted. Slate Roof. Security system. In-ground sprinkler system. Two-zone central air and gas heat. This house is priced to sell. A wonderful opportunity to own a piece of Haddonfield's History.
This property is off market, which means it's not currently listed for sale or rent on Zillow. This may be different from what's available on other websites or public sources.

