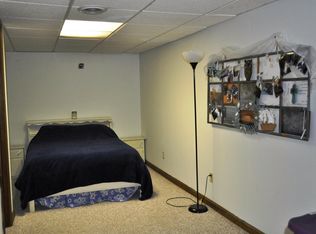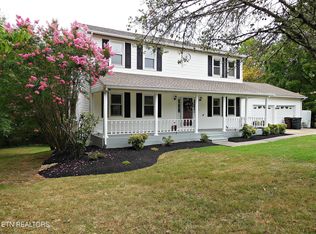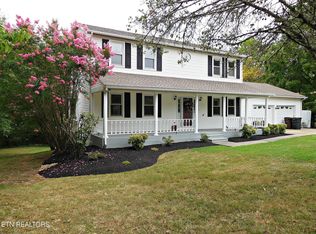Sold for $487,500
$487,500
131 Chestnut Hill Rd, Oak Ridge, TN 37830
3beds
2,509sqft
Single Family Residence
Built in 1983
0.54 Acres Lot
$490,500 Zestimate®
$194/sqft
$2,338 Estimated rent
Home value
$490,500
$383,000 - $628,000
$2,338/mo
Zestimate® history
Loading...
Owner options
Explore your selling options
What's special
Welcome home to a Charming Cape Cod home. Remodeled 3-bedroom 3 bath 2-car garage on a large corner lot. All 3 bedrooms located upstairs with 2 full baths, featuring plenty of closet and storage space. Formal living room with working wood burning fireplace. Large family room leads to outdoor patio. Dining room is open to the kitchen. Fully remodeled kitchen features a large peninsula. Solid surface countertops, a range with two ovens, a pantry, and glass tile backsplash. A full bathroom is right off the kitchen. Home comes with a storage shed and invisible fence for pets also a 1-year home warranty. Nearby Melton Lake and an abundance of outdoor activities optioins. Short distantance to govt facilities, Turkey Creek and West Knoxville.
Zillow last checked: 8 hours ago
Listing updated: August 01, 2025 at 06:03pm
Listed by:
Ralph Harvey 855-456-4945,
ListWithFreedom.com
Bought with:
Non Member Non Member
Non-Member Office
Source: East Tennessee Realtors,MLS#: 1300456
Facts & features
Interior
Bedrooms & bathrooms
- Bedrooms: 3
- Bathrooms: 3
- Full bathrooms: 3
Heating
- Central, Natural Gas
Cooling
- Central Air
Appliances
- Included: Dishwasher, Disposal, Range
Features
- Pantry
- Flooring: Laminate, Carpet, Hardwood, Tile
- Basement: Crawl Space Sealed
- Number of fireplaces: 1
- Fireplace features: Wood Burning
Interior area
- Total structure area: 2,509
- Total interior livable area: 2,509 sqft
Property
Parking
- Total spaces: 2
- Parking features: Garage Faces Side, Attached
- Attached garage spaces: 2
Lot
- Size: 0.54 Acres
- Dimensions: 114 x 195 x 169 x 193
- Features: Corner Lot
Details
- Parcel number: 094K C 027.00
Construction
Type & style
- Home type: SingleFamily
- Architectural style: Traditional
- Property subtype: Single Family Residence
Materials
- Other, Vinyl Siding
Condition
- Year built: 1983
Utilities & green energy
- Sewer: Public Sewer
- Water: Public
- Utilities for property: Cable Available
Community & neighborhood
Location
- Region: Oak Ridge
- Subdivision: Emory Hills Estates
Price history
| Date | Event | Price |
|---|---|---|
| 7/31/2025 | Sold | $487,500-1.5%$194/sqft |
Source: | ||
| 6/27/2025 | Pending sale | $495,000$197/sqft |
Source: | ||
| 6/23/2025 | Price change | $495,000-1%$197/sqft |
Source: | ||
| 5/26/2025 | Price change | $500,000-2%$199/sqft |
Source: | ||
| 5/9/2025 | Listed for sale | $510,000+15.9%$203/sqft |
Source: | ||
Public tax history
| Year | Property taxes | Tax assessment |
|---|---|---|
| 2025 | $3,195 +22.6% | $114,725 +109.9% |
| 2024 | $2,607 | $54,650 |
| 2023 | $2,607 | $54,650 |
Find assessor info on the county website
Neighborhood: 37830
Nearby schools
GreatSchools rating
- 7/10Jefferson Middle SchoolGrades: 5-8Distance: 1.1 mi
- 9/10Oak Ridge High SchoolGrades: 9-12Distance: 3 mi
- 7/10Woodland Elementary SchoolGrades: K-4Distance: 2.4 mi
Schools provided by the listing agent
- Elementary: Woodland
- Middle: Jefferson
- High: Oak Ridge
Source: East Tennessee Realtors. This data may not be complete. We recommend contacting the local school district to confirm school assignments for this home.
Get pre-qualified for a loan
At Zillow Home Loans, we can pre-qualify you in as little as 5 minutes with no impact to your credit score.An equal housing lender. NMLS #10287.


