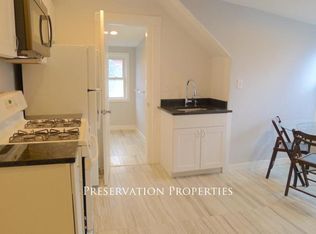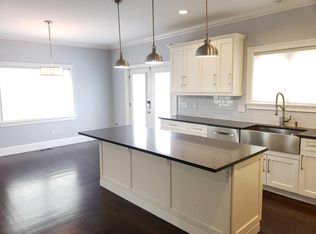Sold for $1,075,000
$1,075,000
131 Charlesbank Rd #B, Newton, MA 02458
3beds
2,065sqft
Condominium, Townhouse
Built in 1870
0.32 Acres Lot
$1,118,900 Zestimate®
$521/sqft
$3,961 Estimated rent
Home value
$1,118,900
$1.05M - $1.19M
$3,961/mo
Zestimate® history
Loading...
Owner options
Explore your selling options
What's special
This is a gorgeous townhome in a 4 unit association on a lovely tree lined street near Newton Corner. In 2017, the Queen Anne Victorian adjacent to this unit was gut-renovated while this townhome and the one next to it were built as new construction. At just over 2000 sq ft of living space, this stunning property was built w/ historic charm in mind & great attention to luxury detail. The covered deck leads to the 1st floor entry where you will find a powder room & a stunning open floor plan. The kitchen is equipped w/ a Wolf stove, Subzero refrigerator & a walk-in pantry. The primary bedroom is also on the 1st floor w/ a Carrera marble bath en suite & a walk-in closet. On the 2nd floor, you will find a large multi-functional landing plus 2 spacious bedrooms each w/ a walk-in closet, as well as a laundry room & a full bath. Direct access garage parking space w/ a charging station for an electric car in addition to a deeded off-street parking space. LEED certified and pet friendly!
Zillow last checked: 8 hours ago
Listing updated: August 30, 2023 at 02:55pm
Listed by:
Abode with Us Team 617-953-6046,
Compass 617-752-6845
Bought with:
Anne Fantasia
Gibson Sotheby's International Realty
Source: MLS PIN,MLS#: 73133205
Facts & features
Interior
Bedrooms & bathrooms
- Bedrooms: 3
- Bathrooms: 3
- Full bathrooms: 2
- 1/2 bathrooms: 1
- Main level bathrooms: 1
- Main level bedrooms: 1
Primary bedroom
- Features: Walk-In Closet(s), Flooring - Hardwood
- Level: Main,First
Bedroom 2
- Level: Second
Bedroom 3
- Level: Second
Primary bathroom
- Features: Yes
Bathroom 1
- Features: Bathroom - Half
- Level: First
Bathroom 2
- Features: Bathroom - Full, Bathroom - Tiled With Shower Stall, Flooring - Stone/Ceramic Tile
- Level: Main,First
Bathroom 3
- Features: Bathroom - Full, Bathroom - Tiled With Tub & Shower, Flooring - Stone/Ceramic Tile
- Level: Second
Dining room
- Features: Flooring - Hardwood, Open Floorplan
- Level: Main,First
Kitchen
- Features: Flooring - Hardwood, Pantry, Countertops - Stone/Granite/Solid, Kitchen Island, Open Floorplan, Recessed Lighting, Stainless Steel Appliances, Gas Stove
- Level: Main,First
Living room
- Features: Flooring - Hardwood, Open Floorplan
- Level: Main,First
Heating
- Central, Natural Gas
Cooling
- Central Air
Appliances
- Included: Range, Dishwasher, Microwave, Refrigerator, Washer, Dryer
- Laundry: Electric Dryer Hookup, Second Floor, In Unit
Features
- Flooring: Wood, Tile
- Windows: Insulated Windows
- Basement: None
- Has fireplace: No
- Common walls with other units/homes: 2+ Common Walls
Interior area
- Total structure area: 2,065
- Total interior livable area: 2,065 sqft
Property
Parking
- Total spaces: 2
- Parking features: Attached, Under, Garage Door Opener, Off Street, Deeded, Paved
- Attached garage spaces: 1
- Uncovered spaces: 1
Lot
- Size: 0.32 Acres
Details
- Parcel number: 701840
- Zoning: MR2
Construction
Type & style
- Home type: Townhouse
- Property subtype: Condominium, Townhouse
Materials
- Frame
- Roof: Shingle
Condition
- Year built: 1870
Utilities & green energy
- Sewer: Public Sewer
- Water: Public
- Utilities for property: for Gas Range, for Gas Oven, for Electric Dryer
Community & neighborhood
Community
- Community features: Public Transportation, Shopping, Tennis Court(s), Park, Walk/Jog Trails, Medical Facility, Highway Access, Public School, T-Station
Location
- Region: Newton
HOA & financial
HOA
- HOA fee: $353 monthly
- Services included: Insurance, Maintenance Grounds, Snow Removal
Price history
| Date | Event | Price |
|---|---|---|
| 8/25/2023 | Sold | $1,075,000+13.3%$521/sqft |
Source: MLS PIN #73133205 Report a problem | ||
| 7/7/2023 | Listed for sale | $949,000+23.2%$460/sqft |
Source: MLS PIN #73133205 Report a problem | ||
| 1/7/2017 | Sold | $770,000$373/sqft |
Source: Agent Provided Report a problem | ||
Public tax history
| Year | Property taxes | Tax assessment |
|---|---|---|
| 2025 | $9,432 +3.4% | $962,400 +3% |
| 2024 | $9,120 +2.5% | $934,400 +6.9% |
| 2023 | $8,894 +1.6% | $873,700 +5% |
Find assessor info on the county website
Neighborhood: Nonantum
Nearby schools
GreatSchools rating
- 8/10Underwood Elementary SchoolGrades: K-5Distance: 0.2 mi
- 8/10Bigelow Middle SchoolGrades: 6-8Distance: 0.3 mi
- 10/10Newton North High SchoolGrades: 9-12Distance: 1.6 mi
Schools provided by the listing agent
- Elementary: Underwood
- Middle: Bigelow
- High: North
Source: MLS PIN. This data may not be complete. We recommend contacting the local school district to confirm school assignments for this home.
Get a cash offer in 3 minutes
Find out how much your home could sell for in as little as 3 minutes with a no-obligation cash offer.
Estimated market value$1,118,900
Get a cash offer in 3 minutes
Find out how much your home could sell for in as little as 3 minutes with a no-obligation cash offer.
Estimated market value
$1,118,900

