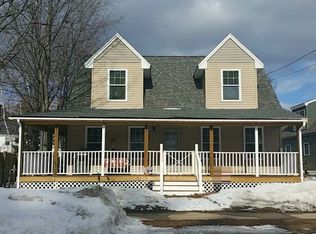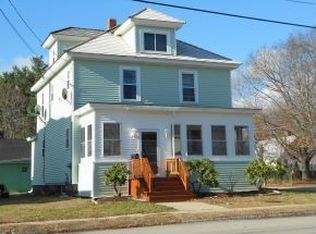This charming colonial has a stately foyer with stunning woodwork. Original oak floors, large living room w/fireplace, charming built-ins, beautiful moldings, Butler's pantry w/plenty of cabinet space. Tiled four season room for year round entertaining. Mature landscaping, corner lot.
This property is off market, which means it's not currently listed for sale or rent on Zillow. This may be different from what's available on other websites or public sources.

