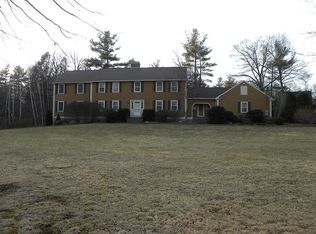As featured in Country Sampler Home Tour Edition 2011 Magazine, this home has been impeccably maintained and cared for. Masterful finishes of Southern Yellow Pine and Brick Flooring welcomed on the 1st floor along with vaulted wood paneled ceiling dinette and accent walls with tongue and grove pine planks in the dining room. Brick wood burning fireplace with wood plank mantel and back drop. Master Bedroom features include a vaulted wood paneled and beamed ceiling, wainscoting and 2 closets. Tiled baths and wood flooring thru-out the 2nd floor. Finished lower level offers additional living space and storage along with a walk-out basement and workshop. Beautifully landscaped with stone accent walls, recent stone walk-way, and upgraded front steps. Relax in the back yard on the patio, the front porch or in the screened porch open to the dinette area. 24x24 garage, plenty of parking and easy access to major routes. This one of a kind home will not last long!
This property is off market, which means it's not currently listed for sale or rent on Zillow. This may be different from what's available on other websites or public sources.
