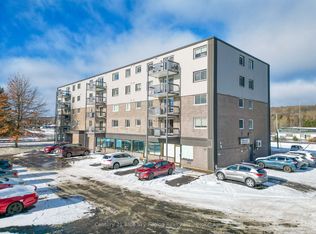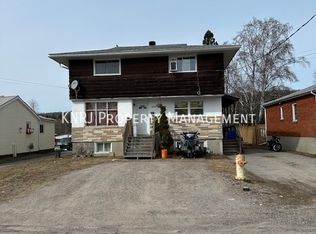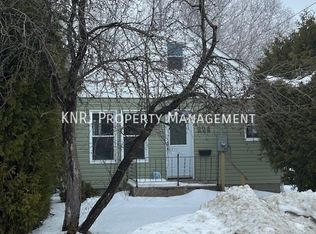This 3000 square foot multi family home has 5 bedrooms and 0.0 bathrooms. This home is located at 131 Cedar Heights Rd, North Bay, ON P1B 8G3.
This property is off market, which means it's not currently listed for sale or rent on Zillow. This may be different from what's available on other websites or public sources.



