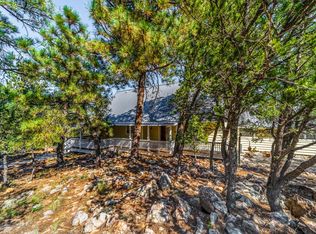LOMA GRANDE ESTATES. Views galore from this beautiful 4 bdr. remodeled home on 4.9 acres. Large *L* shaped deck & lots of windows take advantage of the natural surrounding beauty. Spacious updated kitchen & bathroom. Open floor plan. $305,000 MLS # 108954 Call Marvellee Kissling.
This property is off market, which means it's not currently listed for sale or rent on Zillow. This may be different from what's available on other websites or public sources.
