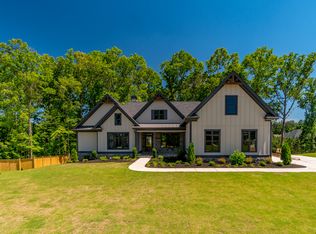Closed
$760,000
131 Catesby Rd, Powder Springs, GA 30127
6beds
4,747sqft
Single Family Residence, Residential
Built in 2007
0.69 Acres Lot
$809,700 Zestimate®
$160/sqft
$3,846 Estimated rent
Home value
$809,700
$769,000 - $850,000
$3,846/mo
Zestimate® history
Loading...
Owner options
Explore your selling options
What's special
Back on the market! No fault of the sellers. Welcome Home! Beautiful completely renovated Frank Betz home. Walk through custom walnut front doors. Home is perfect for entertaining from new custom kitchen with quartz, real hardwoods throughout, new expanded deck, 3 new HVAC units, new roof, all 4 bathrooms have quartz or granite, all new interior paint. Large, finished basement with full bathroom-stained concrete floor. Conveniently located next to Dallas Highway, Lost Mountain Park, and in the top-rated Harrison school district! Owner/Agent
Zillow last checked: 8 hours ago
Listing updated: February 14, 2023 at 08:17am
Listing Provided by:
Dorothy DiCicco,
Trend Atlanta Realty, Inc.
Bought with:
Lynne Anthony, 411681
Keller Williams Realty Atl North
Source: FMLS GA,MLS#: 7116979
Facts & features
Interior
Bedrooms & bathrooms
- Bedrooms: 6
- Bathrooms: 4
- Full bathrooms: 4
- Main level bathrooms: 1
- Main level bedrooms: 1
Primary bedroom
- Features: Oversized Master, Roommate Floor Plan, Sitting Room
- Level: Oversized Master, Roommate Floor Plan, Sitting Room
Bedroom
- Features: Oversized Master, Roommate Floor Plan, Sitting Room
Primary bathroom
- Features: Double Vanity, Separate His/Hers, Separate Tub/Shower, Whirlpool Tub
Dining room
- Features: Great Room, Separate Dining Room
Kitchen
- Features: Breakfast Bar, Cabinets White, Eat-in Kitchen, Kitchen Island, Other Surface Counters, Pantry, Stone Counters, View to Family Room, Wine Rack
Heating
- Central
Cooling
- Ceiling Fan(s), Central Air, Zoned
Appliances
- Included: Dishwasher, Disposal, Double Oven, Gas Cooktop, Gas Oven, Gas Water Heater, Microwave, Range Hood, Self Cleaning Oven
- Laundry: Laundry Room, Sink, Upper Level
Features
- Bookcases, Coffered Ceiling(s), Crown Molding, Double Vanity, Entrance Foyer 2 Story, High Ceilings, High Ceilings 10 ft Main, High Ceilings 10 ft Upper, High Speed Internet, Tray Ceiling(s), Walk-In Closet(s)
- Flooring: Ceramic Tile, Hardwood
- Windows: Double Pane Windows, Insulated Windows, Plantation Shutters
- Basement: Daylight,Exterior Entry,Finished,Finished Bath,Full,Interior Entry
- Attic: Pull Down Stairs
- Number of fireplaces: 3
- Fireplace features: Factory Built, Gas Log, Great Room, Living Room, Master Bedroom
- Common walls with other units/homes: No Common Walls
Interior area
- Total structure area: 4,747
- Total interior livable area: 4,747 sqft
- Finished area above ground: 3,257
- Finished area below ground: 1,332
Property
Parking
- Total spaces: 3
- Parking features: Attached, Driveway, Garage, Garage Door Opener, Garage Faces Side, Kitchen Level
- Attached garage spaces: 3
- Has uncovered spaces: Yes
Accessibility
- Accessibility features: None
Features
- Levels: Two
- Stories: 2
- Patio & porch: Deck, Patio, Rear Porch
- Exterior features: Lighting, No Dock
- Pool features: None
- Has spa: Yes
- Spa features: Bath, None
- Fencing: None
- Has view: Yes
- View description: Trees/Woods, Other
- Waterfront features: None
- Body of water: None
Lot
- Size: 0.69 Acres
- Dimensions: 191 x 25 x 224 x 55
- Features: Back Yard, Front Yard, Landscaped, Sloped, Sprinklers In Front, Sprinklers In Rear
Details
- Additional structures: None
- Parcel number: 20034000680
- Other equipment: Irrigation Equipment
- Horse amenities: None
Construction
Type & style
- Home type: SingleFamily
- Architectural style: Traditional
- Property subtype: Single Family Residence, Residential
Materials
- Brick Front, Cement Siding
- Foundation: Concrete Perimeter
- Roof: Composition,Shingle
Condition
- Resale
- New construction: No
- Year built: 2007
Details
- Builder name: Frank Betz
Utilities & green energy
- Electric: 220 Volts
- Sewer: Public Sewer
- Water: Public
- Utilities for property: Cable Available, Electricity Available, Natural Gas Available, Phone Available, Sewer Available, Underground Utilities, Water Available
Green energy
- Energy efficient items: None
- Energy generation: None
Community & neighborhood
Security
- Security features: Carbon Monoxide Detector(s), Smoke Detector(s)
Community
- Community features: Homeowners Assoc, Near Schools, Near Shopping, Sidewalks, Street Lights
Location
- Region: Powder Springs
- Subdivision: Somerset Oaks Lost Mountain
HOA & financial
HOA
- Has HOA: Yes
- HOA fee: $450 annually
Other
Other facts
- Road surface type: Asphalt
Price history
| Date | Event | Price |
|---|---|---|
| 2/13/2023 | Sold | $760,000-1.2%$160/sqft |
Source: | ||
| 1/30/2023 | Pending sale | $769,000$162/sqft |
Source: | ||
| 1/25/2023 | Contingent | $769,000$162/sqft |
Source: | ||
| 1/25/2023 | Pending sale | $769,000$162/sqft |
Source: | ||
| 12/1/2022 | Listed for sale | $769,000$162/sqft |
Source: | ||
Public tax history
| Year | Property taxes | Tax assessment |
|---|---|---|
| 2024 | $8,620 +5.3% | $304,000 +11.9% |
| 2023 | $8,190 +11.2% | $271,632 +11.9% |
| 2022 | $7,368 +10.7% | $242,772 +10.7% |
Find assessor info on the county website
Neighborhood: 30127
Nearby schools
GreatSchools rating
- 7/10Vaughan Elementary SchoolGrades: PK-5Distance: 0.8 mi
- 8/10Lost Mountain Middle SchoolGrades: 6-8Distance: 2 mi
- 9/10Harrison High SchoolGrades: 9-12Distance: 2.2 mi
Schools provided by the listing agent
- Elementary: Vaughan
- Middle: Lost Mountain
- High: Harrison
Source: FMLS GA. This data may not be complete. We recommend contacting the local school district to confirm school assignments for this home.
Get a cash offer in 3 minutes
Find out how much your home could sell for in as little as 3 minutes with a no-obligation cash offer.
Estimated market value$809,700
Get a cash offer in 3 minutes
Find out how much your home could sell for in as little as 3 minutes with a no-obligation cash offer.
Estimated market value
$809,700
