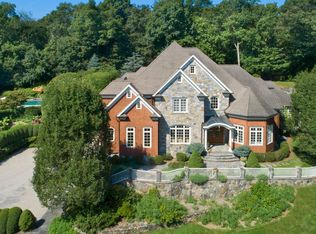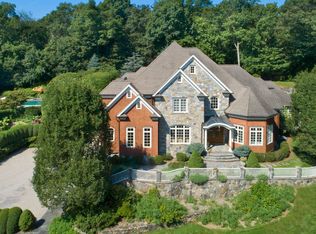Charming! This 6 Bedroom colonial is privately sited on over 2.9 beautifully landscaped acres of open lawns, terraces, mature trees and wonderful gardens. Exceptional formal Living Room with fireplace and 14 foot ceiling. Large first floor Master suite, including a walk in dressing room with closets. This beautiful home is updated throughout with quality and care and is only minutes from schools, shopping and train. Per owner-the total allowable FAR for the property is 11,486.7 square feet. The P&Z estimate of existing FAR is 5,860 sq ft and their estimate for remaining FAR is 5,626.7 sq ft.
This property is off market, which means it's not currently listed for sale or rent on Zillow. This may be different from what's available on other websites or public sources.

