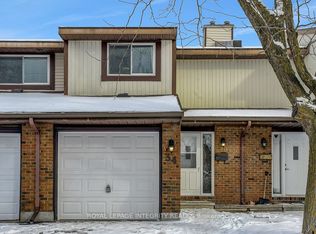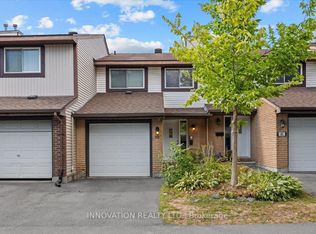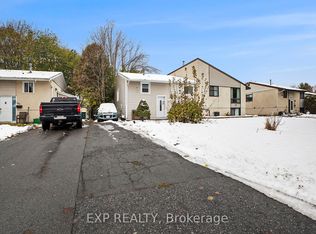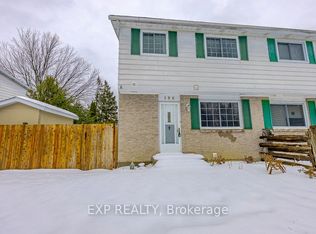Welcome to 131 Castlefrank Road. .This spacious condo, has 3 bedrooms and 1 full bathroom plus 2 half bathrooms, updated flooring through-out the entire home, pot lights on the main floor, finished basement, fenced yard and an oversized driveway that fits 4 cars (with 1 in the garage). Second floor offers 3 bedrooms and a 3 piece full bathroom. The oversized primary bedroom offers a large walk-in closet as well a 2 piece bathroom. Main level consists of a large living/dining room with lots of sunlight through the large patio door, that exits into the backyard. Large updated kitchen with ample counter space. Lower level has a family room with extra space for a gym/playroom and/or an office. You can find yourself surrounded by schools, parks, public transit & shopping.
This property is off market, which means it's not currently listed for sale or rent on Zillow. This may be different from what's available on other websites or public sources.



