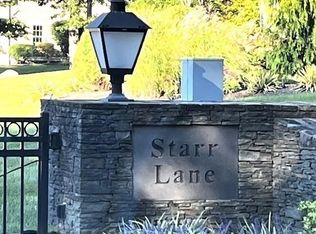Conveniently located in desirable South Rehoboth, here is the unique single level home you've been looking for! This home features an efficient use of space throughout with 3 bedrooms, 2 full and 2 1/2 baths, formal dining room, pool/game room, breakfast area next to the kitchen, the large living room features a wood fireplace and walks out to a custom paver patio with fabulous pond views. The Master suite is located on opposite side of house from other bedrooms and has an electric fireplace, walk-in closet and private bath with a double vanity. The laundry is also on the 1st floor. The full basement features a garage door for extra easy storage! With a whole house generator already installed there is nothing to do but move right in. This 3.5 acre parcel is minutes to I-195 and 15 minutes to Fall River or Providence.
This property is off market, which means it's not currently listed for sale or rent on Zillow. This may be different from what's available on other websites or public sources.
