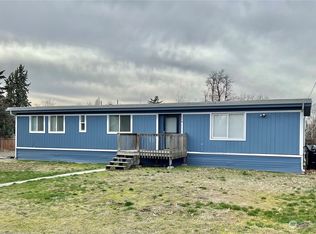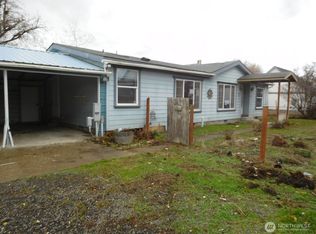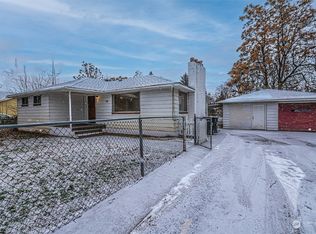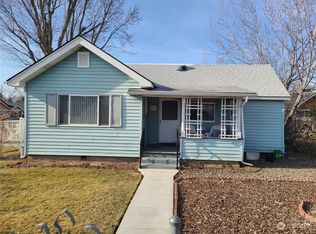Sold
Bought with: Windermere RE Walla Walla
$490,000
131 Bush Street, Walla Walla, WA 99362
4beds
2,010sqft
Single Family Residence
Built in 1910
0.37 Acres Lot
$494,200 Zestimate®
$244/sqft
$2,619 Estimated rent
Home value
$494,200
$465,000 - $529,000
$2,619/mo
Zestimate® history
Loading...
Owner options
Explore your selling options
What's special
Beautifully maintained home in park-like setting. This one-level home features 4bd/2.5ba with a great layout and a fantastic location. Close to Mill Creek Sports Complex, Bennington Lake, Shopping, Dining & more. Primary bedroom features walk-in closet, bathroom with separate shower & jetted tub. Enjoy double-sided gas fireplace or spend time in your HUGE garden area. Need extra space for projects? 26x30 shop is ready & waiting. Whether you're a master gardener or need a peaceful setting, this is the place to find it. Room for RV Parking, storage in both house & shop, plus additional garden shed. Underground sprinklers & water rights from Garrison Creek make keeping things green a breeze, on 1/3 an acre. Call today for your private tour.
Zillow last checked: 8 hours ago
Listing updated: June 05, 2025 at 09:45am
Bought with:
Dana Yarwood, 11547
Windermere RE Walla Walla
Source: NWMLS,MLS#: 2384633
Facts & features
Interior
Bedrooms & bathrooms
- Bedrooms: 4
- Bathrooms: 3
- Full bathrooms: 2
- 1/2 bathrooms: 1
- Main level bathrooms: 3
- Main level bedrooms: 4
Primary bedroom
- Level: Main
Bedroom
- Level: Main
Bedroom
- Level: Main
Bedroom
- Level: Main
Bathroom full
- Level: Main
Bathroom full
- Level: Main
Other
- Level: Main
Den office
- Level: Main
Entry hall
- Level: Main
Family room
- Level: Main
Kitchen with eating space
- Level: Main
Utility room
- Level: Main
Heating
- Fireplace, Forced Air, Heat Pump, Electric, Natural Gas
Cooling
- Central Air, Heat Pump
Appliances
- Included: Dishwasher(s), Disposal, Dryer(s), Microwave(s), Refrigerator(s), Stove(s)/Range(s), Washer(s), Garbage Disposal, Water Heater: gas
Features
- Ceiling Fan(s)
- Flooring: Ceramic Tile, Hardwood, Carpet
- Doors: French Doors
- Windows: Double Pane/Storm Window
- Basement: None
- Number of fireplaces: 1
- Fireplace features: Gas, Main Level: 1, Fireplace
Interior area
- Total structure area: 2,010
- Total interior livable area: 2,010 sqft
Property
Parking
- Total spaces: 2
- Parking features: Driveway, Attached Garage, Detached Garage, Off Street, RV Parking
- Attached garage spaces: 2
Features
- Levels: One
- Stories: 1
- Entry location: Main
- Patio & porch: Ceiling Fan(s), Ceramic Tile, Double Pane/Storm Window, Fireplace, French Doors, Jetted Tub, Water Heater
- Spa features: Bath
Lot
- Size: 0.37 Acres
- Features: Paved, Deck, Fenced-Fully, Gas Available, Irrigation, Outbuildings, RV Parking, Shop, Sprinkler System
Details
- Parcel number: 360722560206
Construction
Type & style
- Home type: SingleFamily
- Property subtype: Single Family Residence
Materials
- Wood Siding
- Foundation: Block
- Roof: Composition
Condition
- Year built: 1910
- Major remodel year: 1996
Utilities & green energy
- Sewer: Septic Tank
- Water: Public, See Remarks
Community & neighborhood
Location
- Region: Walla Walla
- Subdivision: Walla Walla
Other
Other facts
- Cumulative days on market: 1 day
Price history
| Date | Event | Price |
|---|---|---|
| 5/28/2025 | Sold | $490,000-2%$244/sqft |
Source: | ||
| 3/6/2025 | Listed for sale | $499,999$249/sqft |
Source: Owner Report a problem | ||
| 3/2/2025 | Pending sale | $499,999$249/sqft |
Source: Owner Report a problem | ||
| 2/19/2025 | Price change | $499,999-2%$249/sqft |
Source: Owner Report a problem | ||
| 1/30/2025 | Price change | $509,999-4.7%$254/sqft |
Source: Owner Report a problem | ||
Public tax history
| Year | Property taxes | Tax assessment |
|---|---|---|
| 2024 | $4,210 +11.8% | $425,160 |
| 2023 | $3,766 -0.9% | $425,160 +6.6% |
| 2022 | $3,801 +2.7% | $398,830 +16.7% |
Find assessor info on the county website
Neighborhood: 99362
Nearby schools
GreatSchools rating
- 5/10Berney Elementary SchoolGrades: K-5Distance: 0.6 mi
- 4/10Pioneer Middle SchoolGrades: 6-8Distance: 0.8 mi
- 8/10Walla Walla High SchoolGrades: 9-12Distance: 2 mi

Get pre-qualified for a loan
At Zillow Home Loans, we can pre-qualify you in as little as 5 minutes with no impact to your credit score.An equal housing lender. NMLS #10287.



