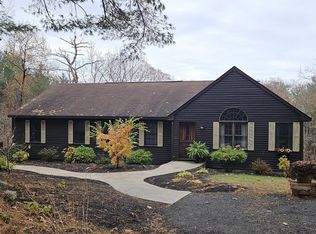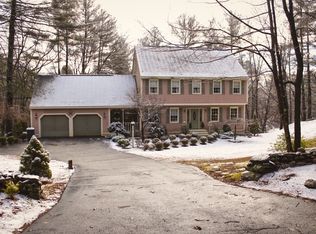Beautiful home in Charlton with over sized rooms, closets space galore, high-end upgrades & a huge private back yard. Stunning wrap-around farmers porch with cultured stone walls, composite decking and railings. Step into your upgraded luxurious kitchen, outfitted with stainless steel appliances, double oven, wine fridge, granite countertops, 30+ cabinets, and an 8 1/2' kitchen island that easily fits 4 stools. Extensive addition in 2012, created the farmers porch, additional tandem garage, and an extra 14'x 30' (420 SF) family room which is perfect for entertaining. One bedroom and full bath on the first level. Two massive bedrooms (could convert one bedroom to 2 smaller rooms) and two full baths upstairs. Master suite includes a barn door to the newly upgraded (fully tiled) & spacious bathroom, which boasts an extra large shower with a seat. Full walkout basement leads to 2 car garage under, and 2+ car tandem garage. Two storage sheds in the backyard provide additional storage.
This property is off market, which means it's not currently listed for sale or rent on Zillow. This may be different from what's available on other websites or public sources.

