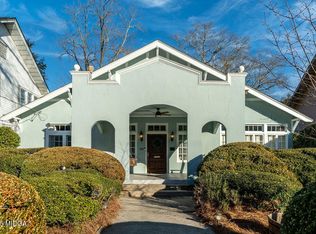Sold for $332,500 on 05/13/25
$332,500
131 Buford Pl, Macon, GA 31204
4beds
2,548sqft
Single Family Residence, Residential
Built in 1925
10,018.8 Square Feet Lot
$336,600 Zestimate®
$130/sqft
$2,241 Estimated rent
Home value
$336,600
$293,000 - $387,000
$2,241/mo
Zestimate® history
Loading...
Owner options
Explore your selling options
What's special
Welcome home to this beautiful, renovated Historic Vineville Neighborhood charmer! Fall in love at the curb with its beautiful sun moulding above the front door, Corinthian columns, and mature ginkgo tree. Step inside and find large rooms washed with natural light and modern paint colors. The home has a perfect floor plan featuring a large living room, office/music room, separate library, dining room, kitchen, and three spacious bedrooms. The large backyard offers off street parking, room for yard games, fire pit, and a fantastic deck. Further still, there is a bonus room over the two-car garage! There is so much to love here. Move quick!
Zillow last checked: 8 hours ago
Listing updated: May 21, 2025 at 07:50am
Listed by:
C. Douglas Barnes 254-733-7719,
Fickling & Company, Inc.
Bought with:
Brokered Agent
Brokered Sale
Source: MGMLS,MLS#: 179229
Facts & features
Interior
Bedrooms & bathrooms
- Bedrooms: 4
- Bathrooms: 2
- Full bathrooms: 2
Primary bedroom
- Level: First
- Area: 225
- Dimensions: 15.00 X 15.00
Bedroom 2
- Level: First
Bedroom 3
- Level: First
Dining room
- Level: First
- Length: 21 Feet
Kitchen
- Level: First
- Area: 187
- Dimensions: 17.00 X 11.00
Office
- Description: Bedroom 4
- Level: First
Heating
- Central, Natural Gas
Cooling
- Electric, Ceiling Fan(s)
Appliances
- Included: Built-In Microwave, Dishwasher, Disposal, Gas Range, Refrigerator
- Laundry: In Hall
Features
- Flooring: Luxury Vinyl, Hardwood
- Has basement: No
- Number of fireplaces: 1
- Fireplace features: Masonry
Interior area
- Total structure area: 2,548
- Total interior livable area: 2,548 sqft
- Finished area above ground: 2,548
- Finished area below ground: 0
Property
Parking
- Parking features: Garage
- Has garage: Yes
Features
- Levels: One
- Patio & porch: Rear Porch, Deck
- Exterior features: Garden
- Fencing: Fenced
Lot
- Size: 10,018 sqft
Details
- Parcel number: P0710317
Construction
Type & style
- Home type: SingleFamily
- Architectural style: Traditional
- Property subtype: Single Family Residence, Residential
Materials
- Wood Siding
- Foundation: Pillar/Post/Pier
- Roof: Shingle
Condition
- Resale
- New construction: No
- Year built: 1925
Utilities & green energy
- Sewer: Public Sewer
- Water: Public
- Utilities for property: Cable Available, Electricity Available, Natural Gas Available, Phone Available, Sewer Available, Water Available
Community & neighborhood
Community
- Community features: Street Lights, Sidewalks, Playground, Park
Location
- Region: Macon
- Subdivision: Vineville Historic District
Other
Other facts
- Listing agreement: Exclusive Right To Sell
- Listing terms: Cash,Conventional,VA Loan
Price history
| Date | Event | Price |
|---|---|---|
| 5/13/2025 | Sold | $332,500-4.7%$130/sqft |
Source: | ||
| 4/22/2025 | Pending sale | $349,000$137/sqft |
Source: | ||
| 4/11/2025 | Listed for sale | $349,000+41.3%$137/sqft |
Source: | ||
| 4/7/2021 | Sold | $247,000-3.1%$97/sqft |
Source: Public Record | ||
| 2/12/2021 | Pending sale | $254,900$100/sqft |
Source: Fickling & Company, Inc. #158500 | ||
Public tax history
| Year | Property taxes | Tax assessment |
|---|---|---|
| 2024 | $2,507 +22.8% | $109,022 +3.4% |
| 2023 | $2,042 -35.8% | $105,389 -7.3% |
| 2022 | $3,178 -14.8% | $113,632 +15.7% |
Find assessor info on the county website
Neighborhood: 31204
Nearby schools
GreatSchools rating
- 2/10Rosa Taylor Elementary SchoolGrades: PK-5Distance: 2.3 mi
- 6/10Miller Magnet Middle SchoolGrades: 6-8Distance: 0.6 mi
- 6/10Central High SchoolGrades: 9-12Distance: 0.7 mi
Schools provided by the listing agent
- Elementary: Rosa Taylor
- Middle: Miller Middle
- High: Central
Source: MGMLS. This data may not be complete. We recommend contacting the local school district to confirm school assignments for this home.

Get pre-qualified for a loan
At Zillow Home Loans, we can pre-qualify you in as little as 5 minutes with no impact to your credit score.An equal housing lender. NMLS #10287.
Sell for more on Zillow
Get a free Zillow Showcase℠ listing and you could sell for .
$336,600
2% more+ $6,732
With Zillow Showcase(estimated)
$343,332