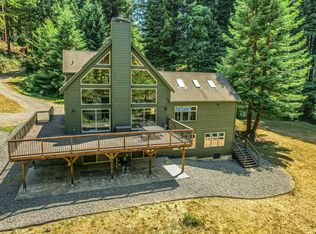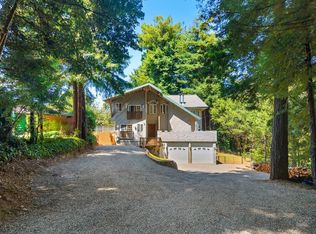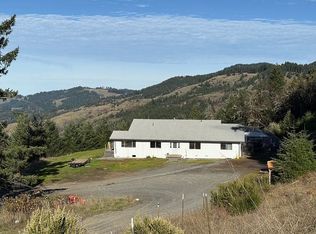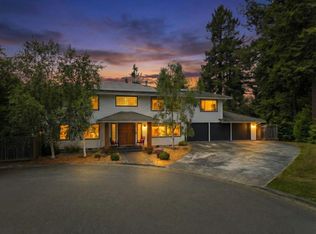Stunning & private (gated,cameras & alarm) 3 bed 3 1/2 bath home, w/daylight basement plumbed for kitchen in sunny Blue Lake. Beautifully landscaped 3 1/2 acres of redwood,apple,pear & fig trees & blueberries, pasture, barn, shop, 4 car garage and deck with kitchen pass thru window for entertaining. Primary bedroom 1st floor walk in closet, Jacuzzi tub, covered porch to the back yard. The living room has gas stove, skylights, windows all around and a cathedral ceiling. The upstairs bedrooms have their own french doors leading onto lovely decks with views. The 2nd floor has a loft office/den with skylights. The spacious daylight basement is surrounded by windows and it's own entry door. It has a gas stove, full bath, sauna, double Murphy bed, storage room & is plumbed for a kitchen.
For sale
$1,225,000
131 Buckley Rd, Blue Lake, CA 95525
3beds
3baths
3,500sqft
Est.:
Single Family Residence
Built in 2007
3.5 Acres Lot
$1,186,100 Zestimate®
$350/sqft
$-- HOA
What's special
Daylight basementSpacious daylight basementCovered porchDouble murphy bedSurrounded by windowsWalk in closetCathedral ceiling
- 216 days |
- 354 |
- 6 |
Zillow last checked: 8 hours ago
Listing updated: November 22, 2025 at 04:11pm
Listed by:
Lori L Matthews,
Ming Tree, Inc.
Source: HBMLS,MLS#: 269898
Tour with a local agent
Facts & features
Interior
Bedrooms & bathrooms
- Bedrooms: 3
- Bathrooms: 3.5
Bonus room
- Description: Full bathroom and bonus room with a murphy bed
- Level: Basement
Heating
- Forced Air, Natural Gas
Appliances
- Included: Gas, Free-Standing Refrigerator, Washer, Dryer, Gas Stove
- Laundry: Sink, Inside
Features
- Cathedral/Vault, Ceiling Fan(s), Large, Breakfast Bar, Sauna, Den/Office
- Flooring: Carpet, Hardwood, Laminate, Vinyl
- Windows: Skylight(s), Skylight/Solar Tube
- Number of fireplaces: 2
Interior area
- Total structure area: 3,500
- Total interior livable area: 3,500 sqft
Property
Parking
- Total spaces: 6
- Parking features: Garage Door Opener, Barn, Direct Access, Other, Paved, Gated
- Garage spaces: 6
Features
- Patio & porch: Deck
- Exterior features: Lighting, Garden
- Fencing: Full
- Has view: Yes
- View description: Pasture, Trees/Woods
Lot
- Size: 3.5 Acres
- Dimensions: 183 x 145 x 132 x 115
- Features: Flat, Open Lot, Sloped, Wooded, Horse Property, Views
Details
- Parcel number: 312131034000
- Horses can be raised: Yes
Construction
Type & style
- Home type: SingleFamily
- Architectural style: Custom
- Property subtype: Single Family Residence
Materials
- Foundation: Concrete Perimeter
Condition
- New construction: No
- Year built: 2007
Utilities & green energy
- Electric: 220 Volts in Laundry
- Water: Public
Community & HOA
Community
- Security: Security System
Location
- Region: Blue Lake
Financial & listing details
- Price per square foot: $350/sqft
- Tax assessed value: $961,337
- Annual tax amount: $10,100
- Date on market: 11/23/2025
- Road surface type: Asphalt, Paved
Estimated market value
$1,186,100
$1.13M - $1.25M
$3,054/mo
Price history
Price history
| Date | Event | Price |
|---|---|---|
| 9/20/2025 | Price change | $1,225,000-1.9%$350/sqft |
Source: | ||
| 9/6/2025 | Price change | $1,249,000-3.2%$357/sqft |
Source: | ||
| 8/7/2025 | Price change | $1,290,000-4.4%$369/sqft |
Source: | ||
| 6/20/2025 | Listed for sale | $1,350,000+68.8%$386/sqft |
Source: | ||
| 11/13/2017 | Sold | $800,000$229/sqft |
Source: | ||
Public tax history
Public tax history
| Year | Property taxes | Tax assessment |
|---|---|---|
| 2025 | $10,100 +3.1% | $961,337 +2% |
| 2024 | $9,799 +0.1% | $942,488 +2% |
| 2023 | $9,786 -1.3% | $924,009 +2% |
Find assessor info on the county website
BuyAbility℠ payment
Est. payment
$7,594/mo
Principal & interest
$6052
Property taxes
$1113
Home insurance
$429
Climate risks
Neighborhood: 95525
Nearby schools
GreatSchools rating
- 5/10Blue Lake Elementary SchoolGrades: K-8Distance: 0.7 mi
- 8/10Arcata High SchoolGrades: 9-12Distance: 5.8 mi
Schools provided by the listing agent
- Elementary: Blue Lake
- High: McKinleyville
Source: HBMLS. This data may not be complete. We recommend contacting the local school district to confirm school assignments for this home.




