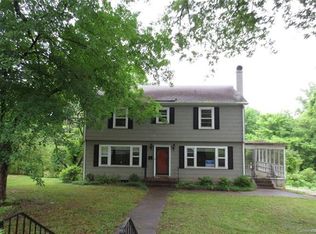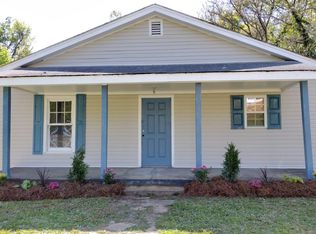Charming historic 2-story brick & vinyl home with 4 bedrooms, 3.5 baths & basement in Greater Shelby. The main level features foyer, living room, den, dining room, kitchen, laundry room, half bath, sun room, & master suite. The upper level features 3 bedrooms & 2 full baths. The floors are hardwoods & tile. The living room is large & has a fireplace with gas logs. The den has built-ins; could be used as an office. The kitchen has lots of cabinets & counter top space, a walk-in pantry & a breakfast bar. All the kitchen appliances remain; all but the fridge are stainless. The sun room on the rear of the home is a great place for relaxing. The huge master suite has a walk-in closet & a walk-in shower. The upper landing has a window seat with storage. Bedroom 2 could be a 2nd master, as it has a private bath. Bedroom 3 has 3 closets & a dressing room which could be a nursery or office. Bedroom 4 is large. The home has a covered front porch & a rear patio. This home is a must see!
This property is off market, which means it's not currently listed for sale or rent on Zillow. This may be different from what's available on other websites or public sources.


