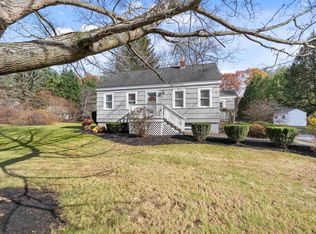A remarkable split-level home in turn key condition! Situated on a sunny, beautiful level .72 acre lot, recently painted and new window shutters. This home has so much to offer both indoors and out. Enjoy summers by the pool or playing in the spacious yard, great for creating memories with family and friends. The inside first floor features a kitchen with SS appliances and new flooring, that opens to the dining area as well as to the living room with great natural light and wall AC unit, master bedroom, spacious second bedroom, and a full bathroom. Finished basement boasts a family room with a wood burning fireplace, bedroom, full bathroom, office space, laundry and direct access to the outside pool area. It also has a water softener system, Generator hook up and the boiler was serviced and cleaned this month. Do not hesitate to make an appointment, It is truly the perfect place to call home.
This property is off market, which means it's not currently listed for sale or rent on Zillow. This may be different from what's available on other websites or public sources.

