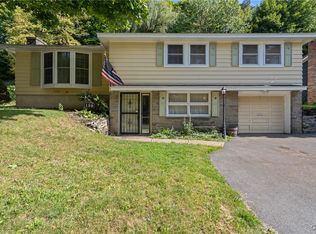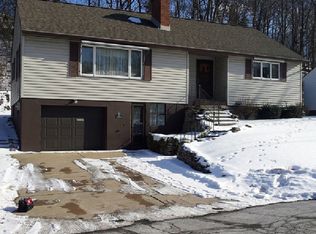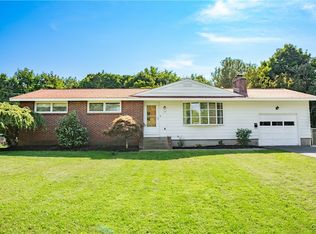Closed
$210,000
131 Boulder Rd, Syracuse, NY 13209
3beds
1,720sqft
Single Family Residence
Built in 1965
9,099.68 Square Feet Lot
$228,000 Zestimate®
$122/sqft
$2,346 Estimated rent
Home value
$228,000
$207,000 - $249,000
$2,346/mo
Zestimate® history
Loading...
Owner options
Explore your selling options
What's special
Welcome to this 1,720 sq. ft. charming split-level home nestled on a beautiful, treed lot. Featuring 3 bedrooms adorned with hardwood floors, hardwood floors are also underneath the living room & dining room carpet, 2 full baths, spacious living room, dining room, fully equipped eat- in kitchen, lower-level family room, one car garage, mudroom leads to deck overlooking terraced back yard with not one but two sheds! Close to all amenities and Solvay Schools. WELCOME HOME! Schedule you're showing today!
Zillow last checked: 8 hours ago
Listing updated: November 01, 2024 at 03:14pm
Listed by:
Holly Legnetto 315-487-0040,
Howard Hanna Real Estate
Bought with:
Amber Spain-Mosher, 10401269957
RE/MAX Masters
Source: NYSAMLSs,MLS#: S1554143 Originating MLS: Syracuse
Originating MLS: Syracuse
Facts & features
Interior
Bedrooms & bathrooms
- Bedrooms: 3
- Bathrooms: 2
- Full bathrooms: 2
- Main level bathrooms: 1
Heating
- Gas, Baseboard, Hot Water
Cooling
- Wall Unit(s)
Appliances
- Included: Dryer, Dishwasher, Gas Cooktop, Gas Oven, Gas Range, Gas Water Heater, Microwave, Refrigerator, Washer
- Laundry: In Basement
Features
- Ceiling Fan(s), Separate/Formal Dining Room, Entrance Foyer, Eat-in Kitchen, Separate/Formal Living Room, Living/Dining Room, Pull Down Attic Stairs, Skylights, Natural Woodwork
- Flooring: Carpet, Hardwood, Varies, Vinyl
- Windows: Skylight(s)
- Basement: Partial
- Attic: Pull Down Stairs
- Number of fireplaces: 1
Interior area
- Total structure area: 1,720
- Total interior livable area: 1,720 sqft
Property
Parking
- Total spaces: 1
- Parking features: Attached, Garage, Driveway
- Attached garage spaces: 1
Features
- Levels: Two
- Stories: 2
- Patio & porch: Deck, Open, Porch
- Exterior features: Blacktop Driveway, Deck
Lot
- Size: 9,099 sqft
- Dimensions: 70 x 130
- Features: Near Public Transit, Residential Lot, Wooded
Details
- Additional structures: Other, Shed(s), Storage
- Parcel number: 31320101100000050280000000
- Special conditions: Standard
Construction
Type & style
- Home type: SingleFamily
- Architectural style: Split Level
- Property subtype: Single Family Residence
Materials
- Shake Siding, Stone, Copper Plumbing
- Foundation: Block
- Roof: Metal
Condition
- Resale
- Year built: 1965
Utilities & green energy
- Electric: Circuit Breakers
- Sewer: Connected
- Water: Connected, Public
- Utilities for property: Cable Available, High Speed Internet Available, Sewer Connected, Water Connected
Community & neighborhood
Location
- Region: Syracuse
Other
Other facts
- Listing terms: Cash,Conventional,FHA,VA Loan
Price history
| Date | Event | Price |
|---|---|---|
| 11/1/2024 | Sold | $210,000-4.5%$122/sqft |
Source: | ||
| 9/30/2024 | Pending sale | $219,900$128/sqft |
Source: | ||
| 9/4/2024 | Listing removed | $219,900$128/sqft |
Source: | ||
| 9/2/2024 | Contingent | $219,900$128/sqft |
Source: | ||
| 8/17/2024 | Listed for sale | $219,900$128/sqft |
Source: | ||
Public tax history
| Year | Property taxes | Tax assessment |
|---|---|---|
| 2024 | -- | $117,500 |
| 2023 | -- | $117,500 |
| 2022 | -- | $117,500 |
Find assessor info on the county website
Neighborhood: Solvay
Nearby schools
GreatSchools rating
- 4/10Solvay Elementary SchoolGrades: K-4Distance: 0.2 mi
- 5/10Solvay Middle SchoolGrades: PK,5-8Distance: 3.4 mi
- 6/10Solvay High SchoolGrades: 9-12Distance: 0.5 mi
Schools provided by the listing agent
- Elementary: Solvay Elementary
- Middle: Solvay Middle
- High: Solvay High
- District: Solvay
Source: NYSAMLSs. This data may not be complete. We recommend contacting the local school district to confirm school assignments for this home.


