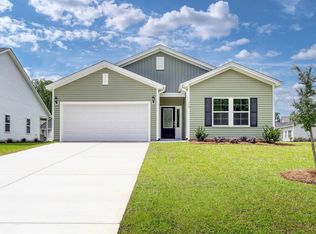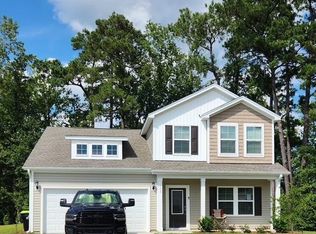Sold for $319,900 on 10/28/25
$319,900
131 Bolsin Ct, Conway, SC 29526
4beds
2,443sqft
Single Family Residence
Built in 2024
10,018.8 Square Feet Lot
$318,800 Zestimate®
$131/sqft
$-- Estimated rent
Home value
$318,800
$303,000 - $335,000
Not available
Zestimate® history
Loading...
Owner options
Explore your selling options
What's special
Welcome to this inviting two-story home. The main floor features a versatile flex room, an open living area, and a modern kitchen with an island. The primary bedroom, also on the main floor, includes a spacious walk-in closet and a luxurious en-suite bathroom. A convenient half-bath completes the downstairs. Upstairs, you'll find a loft area ideal for extra living space, plus three additional bedrooms that share a full bathroom. This home combines comfort and style, perfect for entertaining. Interior photos are of model home.
Zillow last checked: 8 hours ago
Listing updated: October 28, 2025 at 10:00am
Listed by:
John Suddreth 843-446-3704,
CPG Inc. dba Mungo Homes,
Jeff Hilliard 843-340-4047,
CPG Inc. dba Mungo Homes
Bought with:
John Suddreth, 45199
CPG Inc. dba Mungo Homes
Source: CCAR,MLS#: 2513047 Originating MLS: Coastal Carolinas Association of Realtors
Originating MLS: Coastal Carolinas Association of Realtors
Facts & features
Interior
Bedrooms & bathrooms
- Bedrooms: 4
- Bathrooms: 3
- Full bathrooms: 2
- 1/2 bathrooms: 1
Interior area
- Total structure area: 2,980
- Total interior livable area: 2,443 sqft
Property
Parking
- Total spaces: 4
- Parking features: Attached, Garage, Two Car Garage
- Attached garage spaces: 2
Features
- Levels: Multi/Split
Lot
- Size: 10,018 sqft
Details
- Additional parcels included: ,
- Parcel number: 24914020009
- Zoning: res
- Special conditions: None
Construction
Type & style
- Home type: SingleFamily
- Architectural style: Split Level
- Property subtype: Single Family Residence
Condition
- Never Occupied
- New construction: Yes
- Year built: 2024
Details
- Builder model: Pickens D
- Builder name: Mungo Homes
- Warranty included: Yes
Community & neighborhood
Location
- Region: Conway
- Subdivision: Jordan Grove
HOA & financial
HOA
- Has HOA: Yes
- HOA fee: $77 monthly
Price history
| Date | Event | Price |
|---|---|---|
| 10/28/2025 | Sold | $319,900$131/sqft |
Source: | ||
| 10/2/2025 | Contingent | $319,900$131/sqft |
Source: | ||
| 9/29/2025 | Price change | $319,900-5%$131/sqft |
Source: | ||
| 8/28/2025 | Price change | $336,900-0.9%$138/sqft |
Source: | ||
| 7/24/2025 | Price change | $339,900-2.9%$139/sqft |
Source: | ||
Public tax history
Tax history is unavailable.
Neighborhood: 29526
Nearby schools
GreatSchools rating
- 5/10Homewood Elementary SchoolGrades: PK-5Distance: 5.8 mi
- 4/10Whittemore Park Middle SchoolGrades: 6-8Distance: 8.5 mi
- 5/10Conway High SchoolGrades: 9-12Distance: 7.7 mi
Schools provided by the listing agent
- Elementary: Homewood Elementary School
- Middle: Whittemore Park Middle School
- High: Conway High School
Source: CCAR. This data may not be complete. We recommend contacting the local school district to confirm school assignments for this home.

Get pre-qualified for a loan
At Zillow Home Loans, we can pre-qualify you in as little as 5 minutes with no impact to your credit score.An equal housing lender. NMLS #10287.
Sell for more on Zillow
Get a free Zillow Showcase℠ listing and you could sell for .
$318,800
2% more+ $6,376
With Zillow Showcase(estimated)
$325,176


