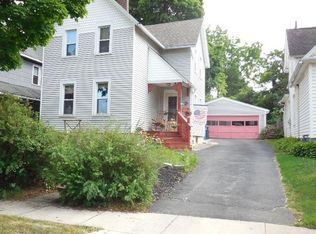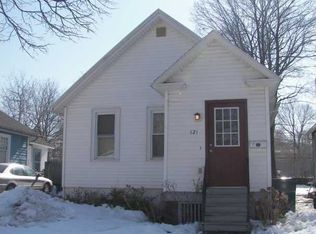Closed
$115,000
131 Benton St, Rochester, NY 14620
4beds
1,253sqft
Single Family Residence
Built in 1890
4,739.33 Square Feet Lot
$141,400 Zestimate®
$92/sqft
$2,141 Estimated rent
Maximize your home sale
Get more eyes on your listing so you can sell faster and for more.
Home value
$141,400
$113,000 - $173,000
$2,141/mo
Zestimate® history
Loading...
Owner options
Explore your selling options
What's special
Don’t miss this opportunity to own a home in Rochester’s SOUTH WEDGE! This 3/4 bed 1 bath home has a COVERED FRONT PORCH, a FULLY FENCED yard with a COVERED PATIO AREA that is an AMAZING, private outdoor space for you to enjoy! A possible FIRST FLOOR bedroom/office/den/playroom, a BUTLER'S PANTRY and FIRST FLOOR LAUNDRY IN THE ENCLOSED rear porch make this home a SUPER buy! The exterior has been UPDATED for you! You do some updates inside and you've got a GREAT HOME at a GREAT PRICE in one of Rochester's most sought-after areas! Close to HIGHLAND PARK, BUS LINE, playground/park, shopping, medical, entertainment and MORE! Newer Arch shingle roof, newer VINYL siding and windows and NEW FURNACE too!
Zillow last checked: 8 hours ago
Listing updated: March 24, 2023 at 03:18pm
Listed by:
Darlene Maimone 585-766-9336,
Howard Hanna
Bought with:
Daniel Scott, 10401369773
Ibero-American Dev. Corp.
Source: NYSAMLSs,MLS#: R1445126 Originating MLS: Rochester
Originating MLS: Rochester
Facts & features
Interior
Bedrooms & bathrooms
- Bedrooms: 4
- Bathrooms: 1
- Full bathrooms: 1
- Main level bedrooms: 1
Heating
- Gas, Forced Air
Appliances
- Included: Free-Standing Range, Gas Water Heater, Oven, Refrigerator
- Laundry: Main Level
Features
- Den, Eat-in Kitchen, Living/Dining Room, Pantry, Bedroom on Main Level
- Flooring: Carpet, Hardwood, Varies, Vinyl
- Basement: Full
- Has fireplace: No
Interior area
- Total structure area: 1,253
- Total interior livable area: 1,253 sqft
Property
Parking
- Parking features: No Garage
Features
- Patio & porch: Enclosed, Patio, Porch
- Exterior features: Blacktop Driveway, Fully Fenced, Patio
- Fencing: Full
Lot
- Size: 4,739 sqft
- Dimensions: 40 x 118
- Features: Near Public Transit, Residential Lot
Details
- Parcel number: 26140012181000020090000000
- Special conditions: Estate
Construction
Type & style
- Home type: SingleFamily
- Architectural style: Cape Cod,Historic/Antique
- Property subtype: Single Family Residence
Materials
- Aluminum Siding, Steel Siding, Vinyl Siding
- Foundation: Block, Stone
- Roof: Asphalt
Condition
- Resale
- Year built: 1890
Utilities & green energy
- Sewer: Connected
- Water: Connected, Public
- Utilities for property: Cable Available, High Speed Internet Available, Sewer Connected, Water Connected
Community & neighborhood
Location
- Region: Rochester
- Subdivision: J H Gregory
Other
Other facts
- Listing terms: Cash,Conventional,Other,See Remarks
Price history
| Date | Event | Price |
|---|---|---|
| 1/27/2023 | Sold | $115,000+16.2%$92/sqft |
Source: | ||
| 11/25/2022 | Pending sale | $99,000$79/sqft |
Source: | ||
| 11/23/2022 | Contingent | $99,000$79/sqft |
Source: | ||
| 11/19/2022 | Listed for sale | $99,000+63.6%$79/sqft |
Source: | ||
| 11/16/2001 | Sold | $60,500$48/sqft |
Source: Public Record Report a problem | ||
Public tax history
| Year | Property taxes | Tax assessment |
|---|---|---|
| 2024 | -- | $138,800 +41.9% |
| 2023 | -- | $97,800 |
| 2022 | -- | $97,800 |
Find assessor info on the county website
Neighborhood: Ellwanger-Barry
Nearby schools
GreatSchools rating
- 2/10Anna Murray-Douglass AcademyGrades: PK-8Distance: 0.5 mi
- 1/10James Monroe High SchoolGrades: 9-12Distance: 0.6 mi
- 2/10School Without WallsGrades: 9-12Distance: 0.7 mi
Schools provided by the listing agent
- District: Rochester
Source: NYSAMLSs. This data may not be complete. We recommend contacting the local school district to confirm school assignments for this home.

