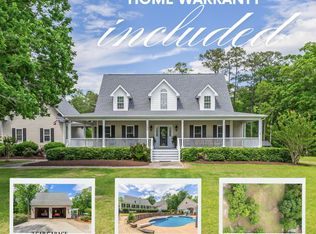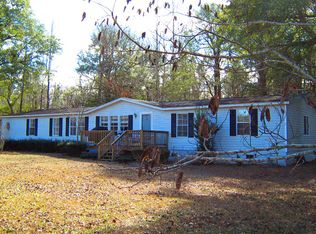Closed
$815,000
131 Benton Rd SE, Bolivia, NC 28422
4beds
3,179sqft
Single Family Residence
Built in 2014
2.3 Acres Lot
$836,900 Zestimate®
$256/sqft
$2,842 Estimated rent
Home value
$836,900
$787,000 - $887,000
$2,842/mo
Zestimate® history
Loading...
Owner options
Explore your selling options
What's special
Don't miss this Gorgeous Modern Farmhouse with lots of Privacy! Country Living close to the Beach!! Home Features 4 Bedrooms plus a Huge Bonus Room with Full bath. There is a private Entrance for this portion of the home, which makes it perfect for guest quarters or a large office space. The Main Level Great Room Boast 2 story Ceiling Height, Magnificent Stone Fireplace with Gas Logs. The Well-Designed Front Porch is a wonderful place to have your Morning Coffee in a Quiet Country Setting. Primary Suite has "His and Her" Closets, along with an elegant Primary Bath!
Full Back Porch overlooks the private landscaped backyard complete with Pool, Firepit, Building for Storage or Workshop, Chicken Coop & Garden area!! 2.3 acres provides plenty of room for the Kids to play, as well plenty of parking for Extra Vehicles, RV, and Boats, completely surrounded by Vinyl Privacy Fencing with Double Gates. Home also has an attached 3-car garage with heat and A/C for your workshop needs.
Zillow last checked: 8 hours ago
Listing updated: November 01, 2023 at 07:38am
Listing Provided by:
Susan Stroman thestromanteam@gmail.com,
Premier Properties of the Carolinas
Bought with:
Kyle Shelton
EXP Realty LLC Ballantyne
Source: Canopy MLS as distributed by MLS GRID,MLS#: 4068908
Facts & features
Interior
Bedrooms & bathrooms
- Bedrooms: 4
- Bathrooms: 4
- Full bathrooms: 3
- 1/2 bathrooms: 1
- Main level bedrooms: 1
Primary bedroom
- Features: Ceiling Fan(s), Walk-In Closet(s)
- Level: Main
Primary bedroom
- Level: Main
Bedroom s
- Features: Ceiling Fan(s)
- Level: Upper
Bedroom s
- Level: Upper
Bedroom s
- Level: Upper
Bedroom s
- Level: Upper
Bedroom s
- Level: Upper
Bedroom s
- Level: Upper
Bathroom full
- Features: Garden Tub, Storage, Walk-In Closet(s)
- Level: Main
Bathroom half
- Level: Main
Bathroom full
- Features: Storage
- Level: Upper
Bathroom full
- Level: Main
Bathroom half
- Level: Main
Bathroom full
- Level: Upper
Bonus room
- Features: Attic Walk In
- Level: Upper
Bonus room
- Level: Upper
Breakfast
- Features: Open Floorplan
- Level: Main
Breakfast
- Level: Main
Dining room
- Features: Reception Area, Walk-In Pantry
- Level: Main
Dining room
- Level: Main
Other
- Features: Cathedral Ceiling(s), Ceiling Fan(s), Open Floorplan, Vaulted Ceiling(s), Walk-In Closet(s)
- Level: Main
Other
- Level: Main
Kitchen
- Features: Breakfast Bar, Built-in Features, Open Floorplan, Storage
- Level: Main
Kitchen
- Level: Main
Laundry
- Features: Drop Zone
- Level: Main
Laundry
- Level: Main
Laundry
- Level: Main
Laundry
- Level: Main
Loft
- Level: Upper
Loft
- Level: Upper
Workshop
- Level: Main
Workshop
- Level: Main
Heating
- Central, Heat Pump
Cooling
- Ceiling Fan(s), Central Air, Ductless, ENERGY STAR Qualified Equipment, Heat Pump, Multi Units
Appliances
- Included: Dishwasher, Disposal, Dryer, ENERGY STAR Qualified Dishwasher, ENERGY STAR Qualified Light Fixtures, ENERGY STAR Qualified Refrigerator, Exhaust Hood, Induction Cooktop, Microwave, Refrigerator, Self Cleaning Oven, Tankless Water Heater, Wall Oven
- Laundry: Electric Dryer Hookup, Laundry Chute, Laundry Room, Main Level, Washer Hookup
Features
- Flooring: Carpet, Hardwood, Tile
- Doors: French Doors, Insulated Door(s), Storm Door(s)
- Windows: Insulated Windows
- Has basement: No
- Attic: Walk-In
- Fireplace features: Gas Log, Gas Vented, Great Room, Propane
Interior area
- Total structure area: 3,179
- Total interior livable area: 3,179 sqft
- Finished area above ground: 3,179
- Finished area below ground: 0
Property
Parking
- Total spaces: 7
- Parking features: Driveway, Attached Garage, Garage Door Opener, Garage Faces Side, Garage Shop, Golf Cart Garage, Keypad Entry, RV Access/Parking, Garage on Main Level
- Attached garage spaces: 3
- Uncovered spaces: 4
- Details: Large Concrete parking area at the Driveway.
Features
- Levels: Two
- Stories: 2
- Patio & porch: Covered, Front Porch, Rear Porch
- Exterior features: Fire Pit, Storage
- Has private pool: Yes
- Pool features: In Ground
- Fencing: Back Yard,Fenced,Privacy
Lot
- Size: 2.30 Acres
- Features: Cleared, Level, Private
Details
- Additional structures: Outbuilding
- Parcel number: 1520005524
- Zoning: Res.
- Special conditions: Standard
Construction
Type & style
- Home type: SingleFamily
- Architectural style: Farmhouse
- Property subtype: Single Family Residence
Materials
- Brick Full, Stone
- Foundation: Crawl Space, Pillar/Post/Pier
- Roof: Shingle
Condition
- New construction: No
- Year built: 2014
Utilities & green energy
- Sewer: Septic Installed
- Water: Well
- Utilities for property: Electricity Connected, Propane, Satellite Internet Available, Underground Power Lines, Underground Utilities
Green energy
- Energy efficient items: Lighting, Insulation
Community & neighborhood
Security
- Security features: Carbon Monoxide Detector(s), Security System, Smoke Detector(s)
Location
- Region: Bolivia
- Subdivision: none
Other
Other facts
- Listing terms: Cash,Conventional,FHA,VA Loan
- Road surface type: Concrete, Paved
Price history
| Date | Event | Price |
|---|---|---|
| 10/30/2023 | Sold | $815,000-1.8%$256/sqft |
Source: | ||
| 10/16/2023 | Pending sale | $829,900$261/sqft |
Source: | ||
| 9/18/2023 | Listed for sale | $829,900+84.4%$261/sqft |
Source: | ||
| 2/12/2020 | Sold | $450,000-2.2%$142/sqft |
Source: | ||
| 1/23/2020 | Pending sale | $460,000$145/sqft |
Source: Waccamaw River Realty, LLC #100177064 Report a problem | ||
Public tax history
Tax history is unavailable.
Find assessor info on the county website
Neighborhood: 28422
Nearby schools
GreatSchools rating
- 2/10Supply ElementaryGrades: PK-5Distance: 0.2 mi
- 4/10Cedar Grove MiddleGrades: 6-8Distance: 4.1 mi
- 10/10Brunswick County Early College High SchoolGrades: 9-12Distance: 1.8 mi
Schools provided by the listing agent
- Middle: South Brunswick
- High: South Brunswick
Source: Canopy MLS as distributed by MLS GRID. This data may not be complete. We recommend contacting the local school district to confirm school assignments for this home.

Get pre-qualified for a loan
At Zillow Home Loans, we can pre-qualify you in as little as 5 minutes with no impact to your credit score.An equal housing lender. NMLS #10287.

