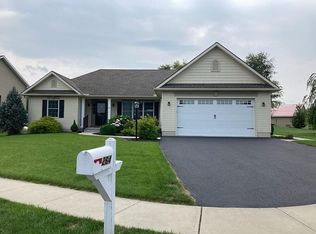Sold for $299,550
$299,550
131 Bell Rd, Palmyra, PA 17078
3beds
2,455sqft
Single Family Residence
Built in 1966
0.54 Acres Lot
$369,400 Zestimate®
$122/sqft
$2,322 Estimated rent
Home value
$369,400
$351,000 - $392,000
$2,322/mo
Zestimate® history
Loading...
Owner options
Explore your selling options
What's special
Great curb appeal to this lovely all brick three bedroom ranch home in the desirable Palmyra Area School District. Beautiful half acre level parcel with mature landscaping. Some hardwood flooring and some replacement windows. 35 handle wood cabinetry, glass cooktop, wall oven, microwave, and all appliances are included. Spacious laundry room on the main level with service door to the outside. 3 spacious bedrooms and full bath on the main level. Lower level is totally finished into 2 areas that would provide for an in law suite or multigenerational living. This area includes a pellet stove, kitchenette, and full bath. Large 3 season sunroom with 2 ceiling fans, and 13 windows that look out onto your beautiful back yard. There are two walkout doors and one that leads to a brick paver patio. Oversized 2 car garage with automatic garage openers and workshop area. Close to major roadways and 10 minutes to Hersheypark.
Zillow last checked: 8 hours ago
Listing updated: June 05, 2023 at 07:51am
Listed by:
Chris Werner 610-823-1866,
RE/MAX Of Reading,
Listing Team: The Chris Werner Team, Co-Listing Team: The Chris Werner Team,Co-Listing Agent: Stephanie Werner 717-222-6252,
RE/MAX Of Reading
Bought with:
Christina Rose Yerke
TrueVision, REALTORS
Source: Bright MLS,MLS#: PALN2009584
Facts & features
Interior
Bedrooms & bathrooms
- Bedrooms: 3
- Bathrooms: 2
- Full bathrooms: 2
- Main level bathrooms: 1
- Main level bedrooms: 3
Basement
- Area: 1183
Heating
- Baseboard, Electric
Cooling
- None
Appliances
- Included: Cooktop, Dryer, Microwave, Oven, Oven/Range - Electric, Refrigerator, Washer, Water Heater, Electric Water Heater
- Laundry: Main Level, Laundry Room
Features
- 2nd Kitchen, Attic, Cedar Closet(s), Ceiling Fan(s), Combination Kitchen/Dining, Entry Level Bedroom, Pantry, Bathroom - Stall Shower, Bathroom - Tub Shower, Plaster Walls
- Flooring: Hardwood, Vinyl, Carpet, Wood
- Windows: Replacement
- Basement: Finished
- Has fireplace: No
- Fireplace features: Pellet Stove
Interior area
- Total structure area: 2,455
- Total interior livable area: 2,455 sqft
- Finished area above ground: 1,272
- Finished area below ground: 1,183
Property
Parking
- Total spaces: 5
- Parking features: Garage Faces Front, Garage Door Opener, Garage Faces Side, Inside Entrance, Oversized, Asphalt, Attached, Driveway
- Attached garage spaces: 2
- Uncovered spaces: 3
Accessibility
- Accessibility features: None
Features
- Levels: One
- Stories: 1
- Patio & porch: Patio
- Pool features: None
Lot
- Size: 0.54 Acres
- Features: Front Yard, Level, Rear Yard, SideYard(s)
Details
- Additional structures: Above Grade, Below Grade
- Parcel number: 3122981173440380000
- Zoning: RESIDENTIAL
- Special conditions: Standard
Construction
Type & style
- Home type: SingleFamily
- Architectural style: Ranch/Rambler
- Property subtype: Single Family Residence
Materials
- Brick
- Foundation: Block
- Roof: Shingle
Condition
- Good
- New construction: No
- Year built: 1966
Utilities & green energy
- Sewer: On Site Septic
- Water: Well
Community & neighborhood
Location
- Region: Palmyra
- Subdivision: None Available
- Municipality: SOUTH LONDONDERRY TWP
Other
Other facts
- Listing agreement: Exclusive Right To Sell
- Listing terms: Cash,Conventional,FHA,VA Loan
- Ownership: Fee Simple
Price history
| Date | Event | Price |
|---|---|---|
| 6/5/2023 | Sold | $299,550-0.1%$122/sqft |
Source: | ||
| 5/1/2023 | Pending sale | $300,000$122/sqft |
Source: | ||
| 4/25/2023 | Listed for sale | $300,000$122/sqft |
Source: | ||
Public tax history
| Year | Property taxes | Tax assessment |
|---|---|---|
| 2024 | $4,190 +2.2% | $176,700 |
| 2023 | $4,102 +4% | $176,700 |
| 2022 | $3,944 +8.8% | $176,700 |
Find assessor info on the county website
Neighborhood: Campbelltown
Nearby schools
GreatSchools rating
- 7/10Lingle Avenue El SchoolGrades: K-5Distance: 2 mi
- 7/10Palmyra Area Middle SchoolGrades: 6-8Distance: 2.6 mi
- 9/10Palmyra Area Senior High SchoolGrades: 9-12Distance: 2 mi
Schools provided by the listing agent
- District: Palmyra Area
Source: Bright MLS. This data may not be complete. We recommend contacting the local school district to confirm school assignments for this home.
Get pre-qualified for a loan
At Zillow Home Loans, we can pre-qualify you in as little as 5 minutes with no impact to your credit score.An equal housing lender. NMLS #10287.
Sell for more on Zillow
Get a Zillow Showcase℠ listing at no additional cost and you could sell for .
$369,400
2% more+$7,388
With Zillow Showcase(estimated)$376,788
