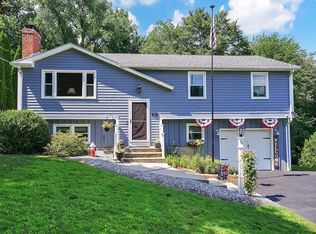Sold for $445,000
$445,000
131 Beacon Hill Rd, West Springfield, MA 01089
4beds
2,200sqft
Single Family Residence
Built in 1980
0.39 Acres Lot
$477,900 Zestimate®
$202/sqft
$3,010 Estimated rent
Home value
$477,900
$444,000 - $511,000
$3,010/mo
Zestimate® history
Loading...
Owner options
Explore your selling options
What's special
Welcome home to this larger-than-it-looks raised ranch nestled on a tranquil dead-end street in a sought-out neighborhood off Rogers Ave! The main level features living room with picture windows, hardwood floors and a cozy gas fireplace; large eat-in kitchen with great cabinet space & pantry, plus a dining room addition off the back. All four bedrooms are located on the main level - a perfect layout! The spacious primary suite features a walk-in closet, pull down attic access and a remodeled full bathroom with shower/tub combo. Three additional bedrooms and a second full bathroom round out the main level. Downstairs you'll find a family room with bar, great for entertaining, plus a bonus room, a half bathroom with laundry, access to the three season room with hot tub, plus a two-car garage. Head outside to the expansive backyard with large shed and an above ground pool, perfect for outdoor gatherings and gardening enthusiasts. Prime location and comfortable layout - this is the one!
Zillow last checked: 8 hours ago
Listing updated: July 02, 2024 at 03:10pm
Listed by:
Pam Weibel 413-544-1366,
Naples Realty Group 413-650-1314
Bought with:
Mohammad Burhan
Berkshire Hathaway Home Service New England Properties
Source: MLS PIN,MLS#: 73238874
Facts & features
Interior
Bedrooms & bathrooms
- Bedrooms: 4
- Bathrooms: 3
- Full bathrooms: 2
- 1/2 bathrooms: 1
Primary bedroom
- Features: Walk-In Closet(s), Closet, Flooring - Hardwood
- Level: First
Bedroom 2
- Features: Closet, Flooring - Hardwood
- Level: First
Bedroom 3
- Features: Closet, Flooring - Hardwood
- Level: First
Bedroom 4
- Features: Closet, Flooring - Hardwood
- Level: First
Primary bathroom
- Features: Yes
Bathroom 1
- Features: Bathroom - Full, Bathroom - Tiled With Tub & Shower, Closet - Linen, Flooring - Stone/Ceramic Tile, Double Vanity
- Level: First
Bathroom 2
- Features: Bathroom - Full, Bathroom - Tiled With Tub & Shower, Flooring - Stone/Ceramic Tile
- Level: First
Bathroom 3
- Features: Bathroom - Half, Dryer Hookup - Gas, Washer Hookup
- Level: Basement
Dining room
- Features: Flooring - Vinyl, Exterior Access
- Level: First
Family room
- Features: Flooring - Wall to Wall Carpet, Wet Bar
- Level: Basement
Kitchen
- Features: Flooring - Stone/Ceramic Tile, Dining Area, Pantry, Countertops - Stone/Granite/Solid
- Level: First
Living room
- Features: Closet, Flooring - Hardwood, Window(s) - Picture
- Level: First
Office
- Level: Basement
Heating
- Forced Air, Natural Gas
Cooling
- Central Air
Appliances
- Included: Gas Water Heater, Water Heater, Range, Dishwasher, Microwave, Refrigerator, Washer, Dryer
- Laundry: Gas Dryer Hookup, Washer Hookup, In Basement
Features
- Office
- Flooring: Tile, Carpet, Hardwood
- Basement: Full,Finished,Walk-Out Access,Interior Entry,Garage Access,Concrete
- Number of fireplaces: 1
- Fireplace features: Living Room
Interior area
- Total structure area: 2,200
- Total interior livable area: 2,200 sqft
Property
Parking
- Total spaces: 6
- Parking features: Attached, Garage Door Opener, Paved Drive, Paved
- Attached garage spaces: 2
- Uncovered spaces: 4
Features
- Patio & porch: Porch - Enclosed, Deck - Wood, Patio
- Exterior features: Porch - Enclosed, Deck - Wood, Patio, Pool - Above Ground, Rain Gutters, Storage, Fenced Yard, Garden
- Has private pool: Yes
- Pool features: Above Ground
- Fencing: Fenced
Lot
- Size: 0.39 Acres
- Features: Cul-De-Sac
Details
- Parcel number: 2655727
- Zoning: R
Construction
Type & style
- Home type: SingleFamily
- Architectural style: Raised Ranch
- Property subtype: Single Family Residence
Materials
- Frame
- Foundation: Concrete Perimeter
- Roof: Shingle
Condition
- Year built: 1980
Utilities & green energy
- Electric: 200+ Amp Service
- Sewer: Public Sewer
- Water: Public
- Utilities for property: for Electric Range, for Gas Dryer, Washer Hookup
Community & neighborhood
Location
- Region: West Springfield
Price history
| Date | Event | Price |
|---|---|---|
| 7/2/2024 | Sold | $445,000+4.7%$202/sqft |
Source: MLS PIN #73238874 Report a problem | ||
| 5/22/2024 | Listed for sale | $425,000+212.5%$193/sqft |
Source: MLS PIN #73238874 Report a problem | ||
| 11/26/1997 | Sold | $136,000-1.4%$62/sqft |
Source: Public Record Report a problem | ||
| 3/17/1992 | Sold | $138,000$63/sqft |
Source: Public Record Report a problem | ||
Public tax history
| Year | Property taxes | Tax assessment |
|---|---|---|
| 2025 | $5,945 +2.5% | $399,800 +2.1% |
| 2024 | $5,801 +11.1% | $391,700 +16.6% |
| 2023 | $5,221 +8.6% | $336,000 +10.1% |
Find assessor info on the county website
Neighborhood: 01089
Nearby schools
GreatSchools rating
- 8/10Tatham Elementary SchoolGrades: 1-5Distance: 0.9 mi
- 4/10West Springfield Middle SchoolGrades: 6-8Distance: 0.9 mi
- 5/10West Springfield High SchoolGrades: 9-12Distance: 1 mi
Get pre-qualified for a loan
At Zillow Home Loans, we can pre-qualify you in as little as 5 minutes with no impact to your credit score.An equal housing lender. NMLS #10287.
Sell with ease on Zillow
Get a Zillow Showcase℠ listing at no additional cost and you could sell for —faster.
$477,900
2% more+$9,558
With Zillow Showcase(estimated)$487,458
