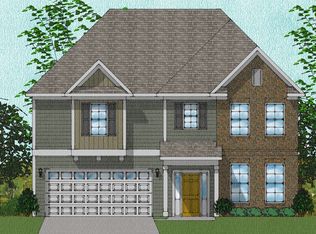Remarks: Welcome to this gorgeous home in Davenport at Savannah Quarters, strategically situated to provide privacy and serenity to the homeowner. The layout of this home assures maximum privacy by making it virtually impossible to see neighbors from the back patio. This gem features a spacious open split floor plan, perfect for entertaining, with many upgrades! Beautiful wood floors throughout all main living areas, while all bedrooms feature wall to wall carpeting. The formal dining area leads into a spacious great room which leads into the kitchen complete with granite counters, beautiful wood cabinetry, adequately accommodating pantry, island/breakfast bar, stainless appliances, and separate breakfast area. A study adjacent to the foyer offers the perfect space for a library or home office with easy access through the front door. The huge main floor master bedroom suite features accent tray ceiling, recessed lighting, generous natural light, and extra-large walk in closet. Master bath complete with double vanities, tile floors, separate shower, and garden tub provides the perfect place to unwind and forget the issues of your day. Two additional bedrooms down the hallway from the foyer on the main floor share a beautiful full bath, adjacent to a laundry room with a storage closet. The 4th bedroom/bonus located upstairs features a full bathroom and walk in closet. A screened back porch with patio overlooks the back yard, bordered by wooded wetlands with plenty of wildlife including water birds, turtles, and deer, delivers quiet seclusion and the perfect setting for relaxation for the nature enthusiast. A nearby pond adds to the tranquil feel of the neighborhood. Centrally located, this home is close to Gulfstream, Tanger Outlets, Savannah International Airport, I-95 and I-16 with direct access to downtown Savannah, not to mention all of the shopping and entertainment that Pooler has to offer.
This property is off market, which means it's not currently listed for sale or rent on Zillow. This may be different from what's available on other websites or public sources.

