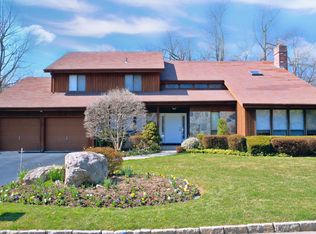Sold for $1,650,000
$1,650,000
131 Barton Road, White Plains, NY 10605
5beds
3,430sqft
Single Family Residence, Residential
Built in 1986
0.29 Acres Lot
$1,670,400 Zestimate®
$481/sqft
$7,624 Estimated rent
Home value
$1,670,400
$1.50M - $1.85M
$7,624/mo
Zestimate® history
Loading...
Owner options
Explore your selling options
What's special
Located on the prestigious Barton Road, this stunning five-bedroom colonial offers traditional layout that caters to both comfort and style. Upon arrival, you'll be impressed by the Modern Colonial curb appeal and the convenience of a two-car attached garage. Inside, the home boasts a versatile first-floor bedroom complete with a full bathroom, perfect for accommodating an in-law suite or a private space. The main living areas are thoughtfully designed for both entertaining and everyday living. The spacious living room and formal dining room provide the perfect settings for gatherings, while the kitchen and breakfast nook offer functionality and warmth. The second floor features a primary bedroom with two closets and a full private bathroom. Three more bedrooms and a hall bathroom complete the second floor. Venture downstairs to discover a beautifully finished walkout basement, an ideal space for a home gym, playroom, or additional living area. Step outside to enjoy the expansive, flat backyard, a rare find in this prestigious neighborhood, offering endless possibilities for outdoor activities and relaxation. Don't miss this opportunity to own a piece of luxury on Barton Road.
Zillow last checked: 8 hours ago
Listing updated: July 07, 2025 at 06:50am
Listed by:
Seth L. Keslow 917-626-9568,
Compass Greater NY, LLC 914-725-7737,
Lauren Hurwitz 516-729-3609,
Compass Greater NY, LLC
Bought with:
Aileen P. Riordan, 30MU0900007
Houlihan Lawrence Inc.
Source: OneKey® MLS,MLS#: 842108
Facts & features
Interior
Bedrooms & bathrooms
- Bedrooms: 5
- Bathrooms: 4
- Full bathrooms: 3
- 1/2 bathrooms: 1
Other
- Description: Entry foyer, formal, living room, formal dining room, family room, open to eat in kitchen with doors to backyard. Additional first floor bedroom and full bathroom. Two car attached garage and laundry.
- Level: First
Other
- Description: Primary bedroom with full bathroom and walk in closet and additional closet. Three more bedrooms with a hall full bathroom
- Level: Second
Other
- Description: Full walk-out lower level with playroom, seder closet, storage room and utilities
- Level: Lower
Heating
- Forced Air
Cooling
- Central Air
Appliances
- Included: Dishwasher, Dryer, Gas Oven, Refrigerator, Stainless Steel Appliance(s), Washer
Features
- Eat-in Kitchen, Entrance Foyer, Formal Dining, Granite Counters, Kitchen Island, Primary Bathroom, Open Floorplan, Open Kitchen, Recessed Lighting, Storage
- Basement: Finished,Full,Storage Space,Unfinished
- Attic: Unfinished
- Has fireplace: Yes
Interior area
- Total structure area: 2,930
- Total interior livable area: 3,430 sqft
Property
Parking
- Total spaces: 2
- Parking features: Garage
- Garage spaces: 2
Lot
- Size: 0.29 Acres
Details
- Parcel number: 1700138006000200000012
- Special conditions: None
Construction
Type & style
- Home type: SingleFamily
- Architectural style: Colonial
- Property subtype: Single Family Residence, Residential
Materials
- Stone, Wood Siding
Condition
- Year built: 1986
Utilities & green energy
- Sewer: Public Sewer
- Water: Public
- Utilities for property: Cable Connected, Electricity Connected, Natural Gas Connected, Sewer Connected, Trash Collection Public, Water Connected
Community & neighborhood
Location
- Region: White Plains
Other
Other facts
- Listing agreement: Exclusive Right To Sell
Price history
| Date | Event | Price |
|---|---|---|
| 7/7/2025 | Sold | $1,650,000+22.2%$481/sqft |
Source: | ||
| 4/16/2025 | Pending sale | $1,350,000$394/sqft |
Source: | ||
| 4/12/2025 | Listing removed | $1,350,000$394/sqft |
Source: | ||
| 4/2/2025 | Listed for sale | $1,350,000+38.9%$394/sqft |
Source: | ||
| 4/5/2005 | Sold | $972,000$283/sqft |
Source: Public Record Report a problem | ||
Public tax history
| Year | Property taxes | Tax assessment |
|---|---|---|
| 2024 | -- | $18,725 |
| 2023 | -- | $18,725 |
| 2022 | -- | $18,725 |
Find assessor info on the county website
Neighborhood: Gedney Meadows
Nearby schools
GreatSchools rating
- 7/10Ridgeway SchoolGrades: K-5Distance: 0.7 mi
- 6/10White Plains Middle SchoolGrades: 6-8Distance: 1.4 mi
- 7/10White Plains Senior High SchoolGrades: 9-12Distance: 1.4 mi
Schools provided by the listing agent
- Elementary: White Plains
- Middle: White Plains Middle School
- High: White Plains Senior High School
Source: OneKey® MLS. This data may not be complete. We recommend contacting the local school district to confirm school assignments for this home.
Get a cash offer in 3 minutes
Find out how much your home could sell for in as little as 3 minutes with a no-obligation cash offer.
Estimated market value$1,670,400
Get a cash offer in 3 minutes
Find out how much your home could sell for in as little as 3 minutes with a no-obligation cash offer.
Estimated market value
$1,670,400
