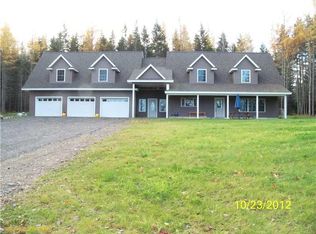Closed
$341,500
131 Bagley Road, Mapleton, ME 04757
4beds
2,700sqft
Single Family Residence
Built in 1980
1.1 Acres Lot
$358,400 Zestimate®
$126/sqft
$2,077 Estimated rent
Home value
$358,400
Estimated sales range
Not available
$2,077/mo
Zestimate® history
Loading...
Owner options
Explore your selling options
What's special
Discover your ideal home at 131 Bagley Rd, Mapleton, ME —a perfect setting for a fresh start! Located just 5 minutes from Presque isle nestled in the Hanson Lake community this charming A-frame style home is well constructed with 4 bedrooms, 2 full baths, as well as a partially finished basement. Enjoy the open concept living and kitchen areas around the brick fireplace with vaulted ceilings. Lots of cabinets and counterspace provide a perfect platform for the cook of the house! Adjoined to the main room is a large family room perfect for entertaining and providing access to the large front deck, as well as the back yard with in-ground pool. The master bedroom has an en-suite bath with garden tub and walk in shower. A fourth bedroom or finished exercise room in the basement as well as lots of storage throughout really make this an easy choice! With its inviting ambiance and promising features, it's an invitation to experience a new beginning firsthand. Don't miss the chance to explore and envision the peace and comfort this property could bring to your life. Visit 131 Bagley Rd to see for yourself the potential for a beautiful new chapter. Your future home awaits!
Zillow last checked: 8 hours ago
Listing updated: January 16, 2025 at 07:06pm
Listed by:
RE/MAX County
Bought with:
Kieffer Real Estate
Source: Maine Listings,MLS#: 1579335
Facts & features
Interior
Bedrooms & bathrooms
- Bedrooms: 4
- Bathrooms: 2
- Full bathrooms: 2
Primary bedroom
- Level: Second
Bedroom 1
- Level: First
Bedroom 2
- Level: First
Exercise room
- Level: Basement
Family room
- Level: First
Kitchen
- Level: First
Heating
- Forced Air, Heat Pump
Cooling
- None
Appliances
- Included: Dishwasher, Refrigerator, Wall Oven
Features
- 1st Floor Bedroom, Bathtub, Shower, Storage
- Flooring: Vinyl, Wood
- Basement: Interior Entry,Finished,Partial
- Number of fireplaces: 1
Interior area
- Total structure area: 2,700
- Total interior livable area: 2,700 sqft
- Finished area above ground: 2,500
- Finished area below ground: 200
Property
Parking
- Total spaces: 2
- Parking features: Paved, 1 - 4 Spaces, Garage Door Opener
- Attached garage spaces: 2
Features
- Patio & porch: Deck, Patio
- Has view: Yes
- View description: Scenic
Lot
- Size: 1.10 Acres
- Features: Neighborhood, Rolling Slope, Landscaped
Details
- Parcel number: MAPLM020L015A
- Zoning: Residential-Farm
- Other equipment: Internet Access Available
Construction
Type & style
- Home type: SingleFamily
- Architectural style: A-Frame
- Property subtype: Single Family Residence
Materials
- Wood Frame, Wood Siding
- Roof: Shingle
Condition
- Year built: 1980
Utilities & green energy
- Electric: Circuit Breakers, Generator Hookup
- Sewer: Private Sewer
- Water: Private, Well
Community & neighborhood
Location
- Region: Mapleton
Other
Other facts
- Road surface type: Paved
Price history
| Date | Event | Price |
|---|---|---|
| 8/19/2024 | Sold | $341,500-4.9%$126/sqft |
Source: | ||
| 7/23/2024 | Pending sale | $359,000$133/sqft |
Source: | ||
| 7/11/2024 | Price change | $359,000-5.3%$133/sqft |
Source: | ||
| 6/19/2024 | Price change | $379,000-5%$140/sqft |
Source: | ||
| 5/23/2024 | Price change | $399,000-7.2%$148/sqft |
Source: | ||
Public tax history
| Year | Property taxes | Tax assessment |
|---|---|---|
| 2024 | $4,046 +4.7% | $322,400 +18.9% |
| 2023 | $3,865 +3.2% | $271,200 +16.9% |
| 2022 | $3,745 | $231,900 |
Find assessor info on the county website
Neighborhood: 04757
Nearby schools
GreatSchools rating
- 6/10Eva Hoyt Zippel SchoolGrades: 3-5Distance: 3.4 mi
- 7/10Presque Isle Middle SchoolGrades: 6-8Distance: 1.7 mi
- 6/10Presque Isle High SchoolGrades: 9-12Distance: 3.5 mi

Get pre-qualified for a loan
At Zillow Home Loans, we can pre-qualify you in as little as 5 minutes with no impact to your credit score.An equal housing lender. NMLS #10287.
